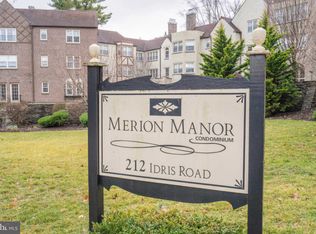Welcome to unit G3, a stunning condo in sought after Merion Manor located within award winning Lower Merion school district. This superb, architectural detailed, condo sits conveniently across from the Merion Train Station for easy commuting. Enter the home into the spacious living room with gorgeous crown molding that flows all the way into the large dining room and sunroom. Living room boasts a warm wood burning fireplace where you can sit fireside relaxing during the colder months. Beautiful French doors lead to the bright sunroom that is drenched in natural light, the perfect place to enjoy your morning cup of coffee. Renovated kitchen features cherry cabinets, gleaming granite countertops, a butler's pantry between the dining room and the kitchen and a pantry for all of your extra appliances and food storage needs. Kitchen door leads to a private balcony which offers fresh air, pleasant views and a quiet spot to read. Elegant master bedroom has a custom Closet By Design walk-in closet, and en-suite with tub/shower, tile floor and access from the hallway. Second bedroom is large and also offers a custom Closet By Design walk-in closet. Third bedroom can also be a breakfast room with doors to the living room, kitchen and powder room. Powder room has stackable washer and dryer area. Newer vanities, faucets and toilets throughout this home. Take the stairs to access the garage with your own deeded parking space, or to the condo's basement with individual storage areas. Close to great local restaurants, Merion Botanical Park, shopping and within close access to major roadways! Do not miss out on this amazing opportunity with easy living in a well managed community!
This property is off market, which means it's not currently listed for sale or rent on Zillow. This may be different from what's available on other websites or public sources.

