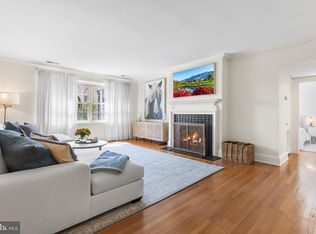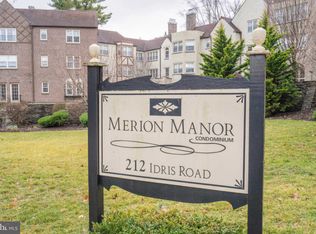Sold for $501,600
$501,600
212 Idris Rd APT C1, Merion Station, PA 19066
3beds
1,601sqft
Condominium
Built in 1926
-- sqft lot
$549,100 Zestimate®
$313/sqft
$3,179 Estimated rent
Home value
$549,100
$522,000 - $582,000
$3,179/mo
Zestimate® history
Loading...
Owner options
Explore your selling options
What's special
Beautiful fully renovated First Floor condo with 3 bedrooms 2.5 baths in Merion Manor, Merion Station. From the courtyard, enter a small lobby to the unit on the left with no inside steps. The unit opens to a spacious bright Living Room with large windows, high ceiling, crown molding, fireplace and elegant hardwood floor. There is a renovated eat in kitchen with newer stainless steel appliances, gas stove, microwave, beautiful wood cabinets, granite countertops, kitchen island, food pantry, butler's pantry and an exit door to the back. Next to the kitchen there is a huge formal Dining Room with crown molding, chair rail, two large windows, hardwood floor. Nearby is a powder room, laundry closet with washer/dryer. The main bedroom has two closets, beautiful renovated main bathroom with shower. The second bedroom also has access to a full renovated bathroom with shower, Robert and Kohler cabinet with multiple inside electrical outlets. The third bedroom with closet can be used a den/office/exercise room, new door with screen to the courtyard, and French doors that open to the Living Room. Gleaming hardwood floors throughout except tiles in bathrooms and kitchen. High ceilings. Ceiling fans in bedrooms. Customized window shades. Garage space #8. Storage locker in basement 4.5X8X8. You can drive to the back of the building and unload groceries just off the kitchen entrance. High end designs and materials were used throughout with attention to details. The renovation was designed by an architect and all permits were obtained. Located on a secluded road just across Merion Regional train station. Just a few steps away from the Merion Botanical garden, close to Whole Foods, shopping and restaurants. This unit combines old world charm with modern design, functional living spaces, and a prime location.
Zillow last checked: 8 hours ago
Listing updated: September 28, 2023 at 08:39am
Listed by:
Christie Paine 610-420-2227,
BHHS Fox & Roach-Haverford
Bought with:
Lauren Leithead, RS278978
Compass RE
Source: Bright MLS,MLS#: PAMC2077470
Facts & features
Interior
Bedrooms & bathrooms
- Bedrooms: 3
- Bathrooms: 3
- Full bathrooms: 2
- 1/2 bathrooms: 1
- Main level bathrooms: 3
- Main level bedrooms: 3
Basement
- Area: 0
Heating
- Forced Air, Electric
Cooling
- Central Air, Electric
Appliances
- Included: Built-In Range, Self Cleaning Oven, Dishwasher, Disposal, Microwave, Instant Hot Water
- Laundry: Main Level, In Unit
Features
- Butlers Pantry, Eat-in Kitchen, Chair Railings, Crown Molding, Kitchen Island, Pantry, Ceiling Fan(s), High Ceilings
- Flooring: Wood, Ceramic Tile
- Windows: Window Treatments
- Has basement: No
- Number of fireplaces: 1
- Fireplace features: Stone
Interior area
- Total structure area: 1,601
- Total interior livable area: 1,601 sqft
- Finished area above ground: 1,601
- Finished area below ground: 0
Property
Parking
- Total spaces: 1
- Parking features: Garage Faces Front, On Street, Detached
- Garage spaces: 1
- Has uncovered spaces: Yes
Accessibility
- Accessibility features: None
Features
- Levels: One
- Stories: 1
- Exterior features: Sidewalks, Street Lights
- Pool features: None
Lot
- Features: Sloped
Details
- Additional structures: Above Grade, Below Grade
- Parcel number: 400026540033
- Zoning: R2
- Special conditions: Standard
Construction
Type & style
- Home type: Condo
- Architectural style: Colonial
- Property subtype: Condominium
- Attached to another structure: Yes
Materials
- Stucco, Brick
Condition
- Excellent
- New construction: No
- Year built: 1926
- Major remodel year: 2020
Utilities & green energy
- Electric: 100 Amp Service
- Sewer: Public Sewer
- Water: Public
- Utilities for property: Cable Connected
Community & neighborhood
Location
- Region: Merion Station
- Subdivision: Merion Manor
- Municipality: LOWER MERION TWP
HOA & financial
Other fees
- Condo and coop fee: $530 monthly
Other
Other facts
- Listing agreement: Exclusive Right To Sell
- Listing terms: Conventional,Cash
- Ownership: Condominium
Price history
| Date | Event | Price |
|---|---|---|
| 9/28/2023 | Sold | $501,600+1.3%$313/sqft |
Source: | ||
| 7/20/2023 | Pending sale | $495,000$309/sqft |
Source: Berkshire Hathaway HomeServices Fox & Roach, REALTORS #PAMC2077470 Report a problem | ||
| 7/19/2023 | Contingent | $495,000$309/sqft |
Source: | ||
| 7/13/2023 | Listed for sale | $495,000+44.1%$309/sqft |
Source: | ||
| 6/13/2016 | Sold | $343,500-1.9%$215/sqft |
Source: Public Record Report a problem | ||
Public tax history
| Year | Property taxes | Tax assessment |
|---|---|---|
| 2024 | $5,509 | $133,690 |
| 2023 | $5,509 +4.9% | $133,690 |
| 2022 | $5,251 +2.3% | $133,690 |
Find assessor info on the county website
Neighborhood: 19066
Nearby schools
GreatSchools rating
- 9/10Merion El SchoolGrades: K-4Distance: 0.4 mi
- 7/10Bala-Cynwyd Middle SchoolGrades: 5-8Distance: 1.3 mi
- 10/10Lower Merion High SchoolGrades: 9-12Distance: 1.8 mi
Schools provided by the listing agent
- District: Lower Merion
Source: Bright MLS. This data may not be complete. We recommend contacting the local school district to confirm school assignments for this home.

Get pre-qualified for a loan
At Zillow Home Loans, we can pre-qualify you in as little as 5 minutes with no impact to your credit score.An equal housing lender. NMLS #10287.

