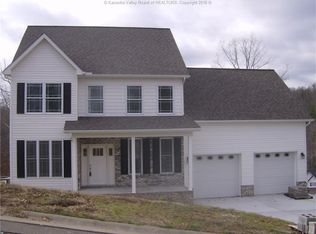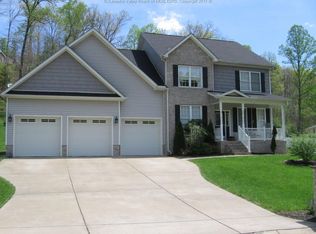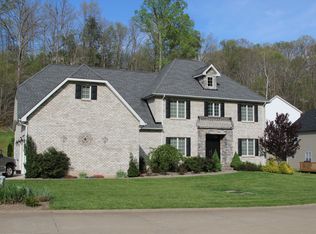Sold for $377,000
$377,000
212 Hyde Park Rd, Winfield, WV 25213
3beds
1,850sqft
Single Family Residence
Built in 2021
0.91 Acres Lot
$389,500 Zestimate®
$204/sqft
$2,331 Estimated rent
Home value
$389,500
$335,000 - $456,000
$2,331/mo
Zestimate® history
Loading...
Owner options
Explore your selling options
What's special
Nestled just minutes from FMC Sportsman’s Club, this custom-built 2021 home offers modern living w/ access to an abundance of outdoor activities including fishing ponds, a swimming pool, gun range, camp sites, frisbee golf, tennis & more. This spacious home features a main floor primary suite w/ a luxurious custom tile shower, perfect for unwinding after a long day. Convenience is key with a main floor laundry room, making household chores a breeze. The open-stunning kitchen combining dark & light tones is perfect for the avid chef, featuring a large island, stainless steel appliances, & granite countertops, ideal for both cooking & entertaining. Step outside onto your deck for morning coffee or enjoy it on a quiet relaxing evening. There is space above garage that could be finished out for more sq ft. This home combines comfort & style with a prime location just minutes to I64 for those who love the outdoors & modern amenities.
Zillow last checked: 8 hours ago
Listing updated: April 25, 2025 at 09:50am
Listed by:
Kimberly Jarrouj,
EXP REALTY, LLC 877-477-1901
Bought with:
Amy Lilly, 0030592
CENTURY 21 EXCELLENCE REALTY
Source: KVBR,MLS#: 275553 Originating MLS: Kanawha Valley Board of REALTORS
Originating MLS: Kanawha Valley Board of REALTORS
Facts & features
Interior
Bedrooms & bathrooms
- Bedrooms: 3
- Bathrooms: 3
- Full bathrooms: 2
- 1/2 bathrooms: 1
Primary bedroom
- Description: Primary Bedroom
- Level: Main
- Dimensions: 16.7x14.4
Bedroom 2
- Description: Bedroom 2
- Level: Upper
- Dimensions: 13x14.11
Bedroom 3
- Description: Bedroom 3
- Level: Upper
- Dimensions: 14.4x12.11
Dining room
- Description: Dining Room
- Level: Main
- Dimensions: 12.7x13.2
Kitchen
- Description: Kitchen
- Level: Main
- Dimensions: 14.5x13.2
Living room
- Description: Living Room
- Level: Main
- Dimensions: 17.11x14.11
Utility room
- Description: Utility Room
- Level: Main
- Dimensions: 5.8x5.8
Heating
- Electric, Forced Air
Cooling
- Central Air
Appliances
- Included: Dishwasher, Electric Range, Disposal, Microwave, Refrigerator
Features
- Eat-in Kitchen
- Flooring: Tile, Vinyl
- Windows: Insulated Windows
- Basement: None
- Has fireplace: No
Interior area
- Total interior livable area: 1,850 sqft
Property
Parking
- Total spaces: 2
- Parking features: Attached, Garage, Two Car Garage
- Attached garage spaces: 2
Features
- Levels: Two
- Stories: 2
- Patio & porch: Deck
- Exterior features: Deck
Lot
- Size: 0.91 Acres
Details
- Parcel number: 10203B007300000000
Construction
Type & style
- Home type: SingleFamily
- Architectural style: Two Story
- Property subtype: Single Family Residence
Materials
- Block, Drywall, Vinyl Siding
- Roof: Composition,Shingle
Condition
- Year built: 2021
Utilities & green energy
- Sewer: Public Sewer
- Water: Public
Community & neighborhood
Security
- Security features: Smoke Detector(s)
Location
- Region: Winfield
- Subdivision: Castleknock Ridge
HOA & financial
HOA
- Has HOA: Yes
- HOA fee: $300 annually
Price history
| Date | Event | Price |
|---|---|---|
| 4/25/2025 | Sold | $377,000-0.5%$204/sqft |
Source: | ||
| 12/10/2024 | Pending sale | $379,000$205/sqft |
Source: | ||
| 11/30/2024 | Listed for sale | $379,000$205/sqft |
Source: | ||
| 11/24/2024 | Pending sale | $379,000$205/sqft |
Source: | ||
| 10/11/2024 | Listed for sale | $379,000+9.9%$205/sqft |
Source: | ||
Public tax history
Tax history is unavailable.
Neighborhood: 25213
Nearby schools
GreatSchools rating
- 6/10Mountain View Elementary SchoolGrades: PK-5Distance: 2.6 mi
- 9/10George Washington Middle SchoolGrades: 6-8Distance: 3.7 mi
- NAPutnam Career Technical CenterGrades: 9-12Distance: 3.6 mi
Schools provided by the listing agent
- Elementary: Winfield
- Middle: Winfield
- High: Winfield
Source: KVBR. This data may not be complete. We recommend contacting the local school district to confirm school assignments for this home.

Get pre-qualified for a loan
At Zillow Home Loans, we can pre-qualify you in as little as 5 minutes with no impact to your credit score.An equal housing lender. NMLS #10287.


