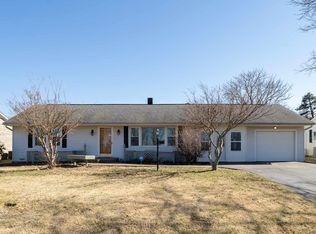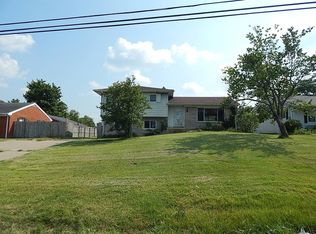Sold for $260,000 on 03/17/25
$260,000
212 Humes Ridge Rd, Williamstown, KY 41097
4beds
--sqft
Single Family Residence, Residential
Built in 1962
0.41 Acres Lot
$263,200 Zestimate®
$--/sqft
$1,753 Estimated rent
Home value
$263,200
Estimated sales range
Not available
$1,753/mo
Zestimate® history
Loading...
Owner options
Explore your selling options
What's special
WELCOME HOME!! Have you been searching for a spacious home with a full basement? Look no further, 4br, 1.5 bth, family room, office & tons of extra storage. Sellers even have a dedicated room for storing holiday decor! Beautiful, fenced backyard with 8x10 lofted storage building & 15x30 AG pool! Home boasts hardwood floors, 2024 full kitchen remodel, single deep bowl sink, stainless steel appliances, upgraded ceiling fans throughout, gorgeous upgraded front door, split bedroom plan & located within the Williamstown School district.
Considering a home for STR? This awesome home is within minutes to the Ark, Splash Park & shopping in downtown Williamstown. The easy access to Interstate 75 allows for quick commute to/from work & so many other wonderful attractions in Kentucky!!
The front sitting deck has been so enjoyable to watch the color changes. Two mature front yard trees supplied great summer shade & beautiful color changes. The large pool also offers an expansive locking deck for summertime fun. The current owners have made many updates throughout the home, made many special memories & loved living here. Home may qualify for low to no downpayment w/no PMI.
Zillow last checked: 8 hours ago
Listing updated: April 16, 2025 at 10:16pm
Listed by:
Edna Lester 859-824-9000,
Jim Simpson Realtors, Inc.
Bought with:
Tamra Minch
eXp Realty, LLC
Source: NKMLS,MLS#: 627812
Facts & features
Interior
Bedrooms & bathrooms
- Bedrooms: 4
- Bathrooms: 2
- Full bathrooms: 1
- 1/2 bathrooms: 1
Primary bedroom
- Features: Laminate Flooring
- Level: First
- Area: 209.61
- Dimensions: 15.3 x 13.7
Bedroom 2
- Features: Ceiling Fan(s), Hardwood Floors
- Level: First
- Area: 97.37
- Dimensions: 10.7 x 9.1
Bedroom 3
- Features: Ceiling Fan(s), Hardwood Floors
- Level: First
- Area: 98.28
- Dimensions: 10.8 x 9.1
Bedroom 4
- Features: Ceiling Fan(s), Hardwood Floors
- Level: First
- Area: 155.68
- Dimensions: 13.9 x 11.2
Dining room
- Features: Hardwood Floors
- Level: First
- Area: 141.12
- Dimensions: 12.6 x 11.2
Family room
- Features: Laminate Flooring
- Level: First
- Area: 162.8
- Dimensions: 14.8 x 11
Kitchen
- Features: Laminate Flooring
- Level: First
- Area: 103.04
- Dimensions: 11.2 x 9.2
Living room
- Features: Walk-Out Access, Hardwood Floors
- Level: First
- Area: 236.88
- Dimensions: 16.8 x 14.1
Office
- Level: First
- Area: 164.28
- Dimensions: 14.8 x 11.1
Other
- Description: Mud Room
- Level: First
- Area: 87.78
- Dimensions: 13.3 x 6.6
Primary bath
- Features: Tub With Shower
- Level: First
- Area: 43.16
- Dimensions: 10.5 x 4.11
Utility room
- Level: Basement
- Area: 173.89
- Dimensions: 17.2 x 10.11
Heating
- Forced Air, Electric
Cooling
- Central Air
Appliances
- Included: Stainless Steel Appliance(s), Electric Oven, Electric Range, Dishwasher, Microwave, Refrigerator
Features
- Ceiling Fan(s)
- Windows: Vinyl Frames
- Basement: Full
Property
Parking
- Parking features: Driveway
- Has uncovered spaces: Yes
Features
- Levels: One
- Stories: 1
- Patio & porch: Deck
- Fencing: Chain Link
Lot
- Size: 0.41 Acres
Details
- Parcel number: 0580700018.00
Construction
Type & style
- Home type: SingleFamily
- Architectural style: Ranch
- Property subtype: Single Family Residence, Residential
Materials
- Vinyl Siding
- Foundation: Poured Concrete
- Roof: Shingle
Condition
- New construction: No
- Year built: 1962
Utilities & green energy
- Sewer: Public Sewer
- Water: Public
Community & neighborhood
Location
- Region: Williamstown
- Subdivision: Humes Ridge Sub
Price history
| Date | Event | Price |
|---|---|---|
| 3/17/2025 | Sold | $260,000-3.7% |
Source: | ||
| 2/9/2025 | Pending sale | $269,900 |
Source: | ||
| 1/20/2025 | Listed for sale | $269,900 |
Source: | ||
| 11/6/2024 | Listing removed | $269,900 |
Source: | ||
| 11/4/2024 | Listed for sale | $269,900+1.8% |
Source: | ||
Public tax history
| Year | Property taxes | Tax assessment |
|---|---|---|
| 2022 | $2,601 +7.4% | $190,000 +8.6% |
| 2021 | $2,421 +40.4% | $175,000 +40% |
| 2020 | $1,725 -3.7% | $125,000 |
Find assessor info on the county website
Neighborhood: 41097
Nearby schools
GreatSchools rating
- 3/10Williamstown Elementary SchoolGrades: K-5Distance: 0.7 mi
- 5/10Williamstown Jr. High SchoolGrades: 6-8Distance: 0.7 mi
- 9/10Williamstown Sr. HighGrades: 9-12Distance: 0.7 mi
Schools provided by the listing agent
- Elementary: Williamstown Elementary
- Middle: Williamstown Independent
- High: Williamstown High
Source: NKMLS. This data may not be complete. We recommend contacting the local school district to confirm school assignments for this home.

Get pre-qualified for a loan
At Zillow Home Loans, we can pre-qualify you in as little as 5 minutes with no impact to your credit score.An equal housing lender. NMLS #10287.

