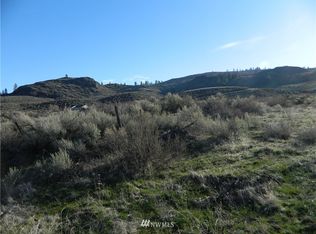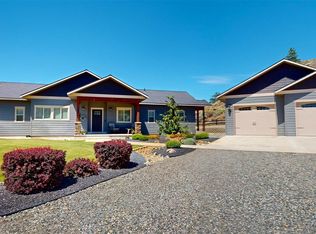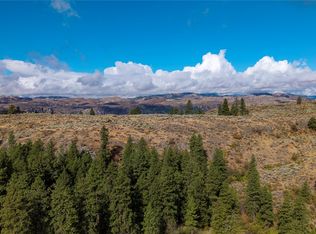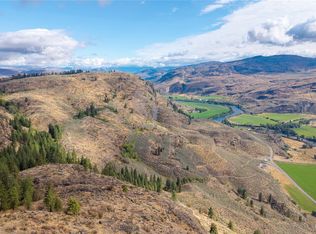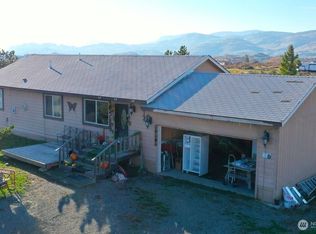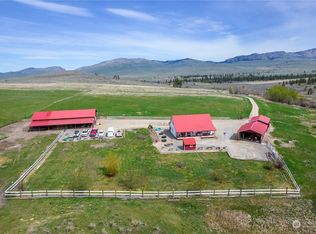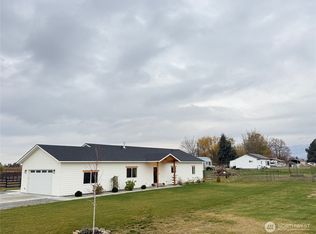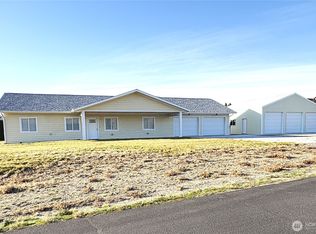Modern Comfort Meets Country Living on this home built in 2022 This well-maintained 3BD/2BA home sits on 3.56 acres & offers just over 1,500 sq ft of living space. Open-concept layout features a large kitchen island w/ storage, stainless steel appliances, and covered front & back porches to enjoy the valley views. Primary suite includes 2 walk-in closets, en-suite bath w/ dual sinks, walk-in shower, & private water closet. Additional features include laundry/utility room w/ sink & attached 2-car garage. 30x30 shop w/ large roll-up door, water & conduit in place—ready for electrical. Seller open to selling fully furnished for the right price. Peaceful setting with modern conveniences! *Adjacent 3.56 acre parcel available for sale as well.*
Active
Listed by:
Nate Brown,
Pine Street Realty
$525,000
212 Hubbard Road, Riverside, WA 98849
3beds
1,508sqft
Est.:
Single Family Residence
Built in 2022
3.56 Acres Lot
$516,800 Zestimate®
$348/sqft
$-- HOA
What's special
Valley viewsPrimary suiteEn-suite bathDual sinksWalk-in showerPrivate water closetLarge kitchen island
- 243 days |
- 262 |
- 11 |
Zillow last checked: 8 hours ago
Listing updated: November 21, 2025 at 03:13pm
Listed by:
Nate Brown,
Pine Street Realty
Source: NWMLS,MLS#: 2385707
Tour with a local agent
Facts & features
Interior
Bedrooms & bathrooms
- Bedrooms: 3
- Bathrooms: 2
- Full bathrooms: 1
- 3/4 bathrooms: 1
- Main level bathrooms: 2
- Main level bedrooms: 3
Heating
- Forced Air, Heat Pump, Electric
Cooling
- Central Air, Forced Air, Heat Pump
Appliances
- Included: Dishwasher(s), Dryer(s), Microwave(s), Refrigerator(s), Stove(s)/Range(s), Washer(s), Water Heater: Electric, Water Heater Location: Utility room
Features
- Bath Off Primary, Ceiling Fan(s), Dining Room
- Flooring: Vinyl Plank
- Windows: Double Pane/Storm Window
- Basement: None
- Has fireplace: No
Interior area
- Total structure area: 1,508
- Total interior livable area: 1,508 sqft
Property
Parking
- Total spaces: 4
- Parking features: Driveway, Attached Garage, Detached Garage, RV Parking
- Attached garage spaces: 4
Features
- Levels: One
- Stories: 1
- Entry location: Main
- Patio & porch: Bath Off Primary, Ceiling Fan(s), Double Pane/Storm Window, Dining Room, Walk-In Closet(s), Water Heater
- Has view: Yes
- View description: Mountain(s), Territorial
Lot
- Size: 3.56 Acres
- Features: Deck, RV Parking, Shop
- Topography: Level,Partial Slope
Details
- Parcel number: 8811670200
- Zoning: 11 - Residential
- Zoning description: Jurisdiction: County
- Special conditions: Standard
Construction
Type & style
- Home type: SingleFamily
- Architectural style: Traditional
- Property subtype: Single Family Residence
Materials
- Wood Siding
- Foundation: Poured Concrete
- Roof: Composition
Condition
- Very Good
- Year built: 2022
Utilities & green energy
- Electric: Company: Okanogan County PUD
- Sewer: Septic Tank, Company: Private Septic
- Water: Community, Company: Community Well
Community & HOA
Community
- Subdivision: Riverside
Location
- Region: Riverside
Financial & listing details
- Price per square foot: $348/sqft
- Annual tax amount: $3,902
- Date on market: 5/30/2025
- Cumulative days on market: 245 days
- Listing terms: Cash Out,Conventional,FHA,VA Loan
- Inclusions: Dishwasher(s), Dryer(s), Microwave(s), Refrigerator(s), Stove(s)/Range(s), Washer(s)
Estimated market value
$516,800
$491,000 - $543,000
$2,370/mo
Price history
Price history
| Date | Event | Price |
|---|---|---|
| 5/31/2025 | Listed for sale | $525,000+14.4%$348/sqft |
Source: | ||
| 6/24/2022 | Sold | $459,000$304/sqft |
Source: | ||
| 5/14/2022 | Pending sale | $459,000$304/sqft |
Source: | ||
| 1/22/2022 | Listed for sale | $459,000$304/sqft |
Source: | ||
| 12/8/2021 | Pending sale | $459,000$304/sqft |
Source: | ||
Public tax history
Public tax history
Tax history is unavailable.BuyAbility℠ payment
Est. payment
$3,033/mo
Principal & interest
$2512
Property taxes
$337
Home insurance
$184
Climate risks
Neighborhood: 98849
Nearby schools
GreatSchools rating
- NAN Omak Elementary SchoolGrades: PK-2Distance: 8.9 mi
- 3/10Washington Virtual Academy Omak Middle SchoolGrades: 6-8Distance: 9.2 mi
- 3/10Washington Virtual Academy Omak High SchoolGrades: 9-12Distance: 9.2 mi
- Loading
- Loading
