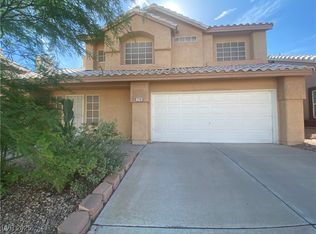Charming Green Valley Ranch Single-Story in Gated Community! Beautifully maintained located in a prestigious gated community. This single-story layout offers comfort, style, and functionality. Step into a spacious living room with a tiled fireplace, complemented by tile and wood flooring in main areas and cozy carpet in the bedrooms. The kitchen boasts granite countertops, stainless steel appliances, and ample cabinet space. You'll love the built-in storage throughout the home and additional built-in storage in the garage plus, a water softener system is included. Enjoy desert landscaping and a covered patio perfect for entertaining year-round. Home also features ceiling fans and blinds throughout for added comfort. The gated community offers parks, playgrounds, and walking trails. Unbeatable location near The District, GVR Casino, Silver Knights Arena, and the Multigenerational Center. Private showings by appointment only don't miss your opportunity to call this home!
The data relating to real estate for sale on this web site comes in part from the INTERNET DATA EXCHANGE Program of the Greater Las Vegas Association of REALTORS MLS. Real estate listings held by brokerage firms other than this site owner are marked with the IDX logo.
Information is deemed reliable but not guaranteed.
Copyright 2022 of the Greater Las Vegas Association of REALTORS MLS. All rights reserved.
House for rent
$2,395/mo
212 Horizon Peak Dr, Henderson, NV 89012
3beds
1,524sqft
Price is base rent and doesn't include required fees.
Singlefamily
Available now
No pets
Central air, electric, ceiling fan
In unit laundry
3 Garage spaces parking
Fireplace
What's special
Desert landscapingBuilt-in storageSingle-story layoutCovered patioAmple cabinet spaceStainless steel appliancesTiled fireplace
- 2 days
- on Zillow |
- -- |
- -- |
Travel times
Facts & features
Interior
Bedrooms & bathrooms
- Bedrooms: 3
- Bathrooms: 2
- Full bathrooms: 2
Heating
- Fireplace
Cooling
- Central Air, Electric, Ceiling Fan
Appliances
- Included: Dishwasher, Disposal, Dryer, Microwave, Oven, Range, Refrigerator, Washer
- Laundry: In Unit
Features
- Bedroom on Main Level, Ceiling Fan(s), Primary Downstairs, Window Treatments
- Flooring: Carpet, Hardwood, Tile
- Has fireplace: Yes
Interior area
- Total interior livable area: 1,524 sqft
Property
Parking
- Total spaces: 3
- Parking features: Garage, Private, Covered
- Has garage: Yes
- Details: Contact manager
Features
- Stories: 1
- Exterior features: Architecture Style: One Story, Association Fees included in rent, Bedroom on Main Level, Ceiling Fan(s), Garage, Garbage included in rent, Gated, Grounds Care included in rent, Park, Pets - No, Playground, Primary Downstairs, Private, Sewage included in rent, Water Softener, Window Treatments
Details
- Parcel number: 17821711029
Construction
Type & style
- Home type: SingleFamily
- Property subtype: SingleFamily
Condition
- Year built: 1999
Utilities & green energy
- Utilities for property: Garbage, Sewage
Community & HOA
Community
- Features: Playground
- Security: Gated Community
Location
- Region: Henderson
Financial & listing details
- Lease term: 12 Months
Price history
| Date | Event | Price |
|---|---|---|
| 5/30/2025 | Listed for rent | $2,395$2/sqft |
Source: GLVAR #2687704 | ||
| 8/7/2015 | Sold | $235,000-2.1%$154/sqft |
Source: | ||
| 7/10/2015 | Pending sale | $240,000$157/sqft |
Source: Homepath #1554130 | ||
| 7/7/2015 | Listed for sale | $240,000-3%$157/sqft |
Source: RE/MAX Advantage #1554130 | ||
| 4/7/2015 | Sold | $247,537$162/sqft |
Source: Public Record | ||
![[object Object]](https://photos.zillowstatic.com/fp/2d83e281fc8cb243b330f31e9cabbd93-p_i.jpg)
