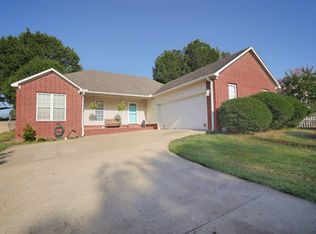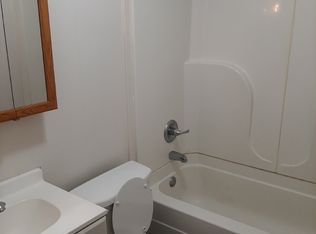Closed
$180,000
212 Holmes Rd, Jonesboro, AR 72405
3beds
1,228sqft
Single Family Residence
Built in ----
0.31 Acres Lot
$182,600 Zestimate®
$147/sqft
$1,427 Estimated rent
Home value
$182,600
$163,000 - $206,000
$1,427/mo
Zestimate® history
Loading...
Owner options
Explore your selling options
What's special
Welcome to 212 Holmes Rd, where comfort meets convenience! This charming 3-bedroom, 2-bathroom home, with 1,228 sq ft of well-designed living space, offers everything you need and more. Nestled in a prime location, you'll be just a stone's throw away from ASU campus, NEA hospital, the Farmers Market, and all the best hilltop amenities. Step inside to discover white cabinetry that brightens the space, giving a fresh, clean look to every room. The kitchen is fully equipped, with all appliances conveying, so you can move in and start cooking right away! The split floor plan ensures privacy, with the master suite tucked away from the other bedrooms. The star of the show is the brand-new marble tile shower in the master bathroom, complete with a sleek glass door, adding a touch of luxury to your daily routine. Outside, you'll find a partly covered back porch, perfect for enjoying your morning coffee while taking in the serene view of your spacious backyard. Speaking of the backyard, it's a true gem! It backs up to ASU farm property, so don't be surprised if you get a friendly visit from the cows at the fence.
Zillow last checked: 8 hours ago
Listing updated: October 04, 2024 at 01:50pm
Listed by:
Ashlyn Weaver 870-219-5762,
ERA Doty Real Estate
Bought with:
Brance Reeves, AR
Century 21 Portfolio
Source: CARMLS,MLS#: 24028860
Facts & features
Interior
Bedrooms & bathrooms
- Bedrooms: 3
- Bathrooms: 2
- Full bathrooms: 2
Dining room
- Features: Kitchen/Dining Combo
Heating
- Has Heating (Unspecified Type)
Cooling
- Electric
Appliances
- Included: Microwave, Electric Range, Dishwasher, Disposal
Features
- Ceiling Fan(s), Vaulted Ceiling(s), 3 Bedrooms Same Level
- Flooring: Carpet, Tile, Laminate
- Has fireplace: No
- Fireplace features: None
Interior area
- Total structure area: 1,228
- Total interior livable area: 1,228 sqft
Property
Parking
- Total spaces: 2
- Parking features: Garage, Two Car, Garage Door Opener
- Has garage: Yes
Features
- Levels: One
- Stories: 1
- Patio & porch: Patio
- Exterior features: Other
- Fencing: Chain Link
Lot
- Size: 0.31 Acres
- Features: Extra Landscaping
Details
- Parcel number: 0114415304403
- Zoning: R-1
Construction
Type & style
- Home type: SingleFamily
- Architectural style: Traditional
- Property subtype: Single Family Residence
Materials
- Brick, Metal/Vinyl Siding
- Foundation: Slab
- Roof: 3 Tab Shingles
Condition
- New construction: No
Utilities & green energy
- Sewer: Public Sewer
- Water: Public
- Utilities for property: Cable Connected
Community & neighborhood
Security
- Security features: Smoke Detector(s), Security System
Location
- Region: Jonesboro
- Subdivision: Ruth Ann
HOA & financial
HOA
- Has HOA: No
Other
Other facts
- Listing terms: Cash
- Road surface type: Paved
Price history
| Date | Event | Price |
|---|---|---|
| 10/3/2024 | Sold | $180,000-7.7%$147/sqft |
Source: | ||
| 9/23/2024 | Contingent | $195,000$159/sqft |
Source: | ||
| 9/23/2024 | Pending sale | $195,000$159/sqft |
Source: Northeast Arkansas BOR #10116350 Report a problem | ||
| 8/9/2024 | Listed for sale | $195,000+107.4%$159/sqft |
Source: Northeast Arkansas BOR #10116350 Report a problem | ||
| 5/6/2005 | Sold | $94,000$77/sqft |
Source: Public Record Report a problem | ||
Public tax history
| Year | Property taxes | Tax assessment |
|---|---|---|
| 2024 | $437 -14.6% | $20,081 |
| 2023 | $512 -8.9% | $20,081 |
| 2022 | $562 +4.6% | $20,081 +5.7% |
Find assessor info on the county website
Neighborhood: Prospect
Nearby schools
GreatSchools rating
- 4/10University Heights School of Medical ArtsGrades: 3-6Distance: 0.4 mi
- 5/10Nettleton Junior High SchoolGrades: 7-8Distance: 2 mi
- 3/10Nettleton High SchoolGrades: 9-12Distance: 2 mi
Schools provided by the listing agent
- Elementary: Nettleton
- Middle: Nettleton
- High: Nettleton
Source: CARMLS. This data may not be complete. We recommend contacting the local school district to confirm school assignments for this home.

Get pre-qualified for a loan
At Zillow Home Loans, we can pre-qualify you in as little as 5 minutes with no impact to your credit score.An equal housing lender. NMLS #10287.

