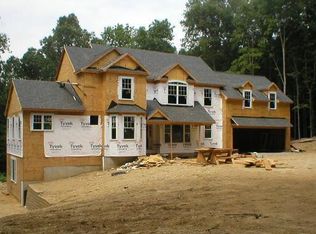Outstanding Mediterranean Villa is a custom-made artistic creation located on your own private 54-acre estate. The gated, long, and winding driveway takes you by your very own vineyard as the gracious fountain, gardens, pond, and serene woods welcome you home. Make a grand entrance into the two-story foyer with remarkable dual sweeping granite staircases. The spacious 5 en suite bedroom home is rich in detail and architecture and can be seen throughout every corner of the house. Items from all over the world were incorporated in the building, which was completed in the year 2000. The amazing views are panoramic with walls of windows in the kitchen and family room, providing beautiful sunsets and relaxation at the end of your day. This home boasts fine verandas and patios for relaxing and entertaining. The fully finished lower level with bar and wine cellar is an amazing added bonus for indoor gatherings. Conveniently located between NYC and Boston, this premier estate is just minutes from the Oxford Airport. This spacious and luxurious home, located in Oxford, awaits your arrival.
This property is off market, which means it's not currently listed for sale or rent on Zillow. This may be different from what's available on other websites or public sources.
