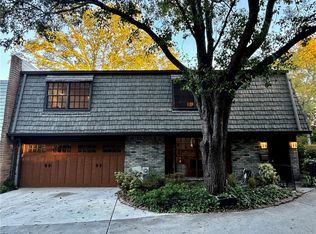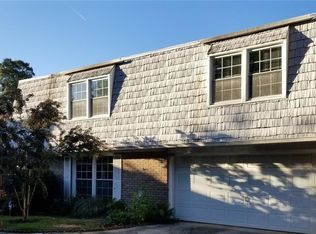First time on the market in almost 40 years, this home has been lovingly maintained and it shows. The main level features a fireside living room, the dining room that can accommodate 12 for gatherings, a spacious kitchen with plentiful cabinets and Corian counters, a powder room, plus your private enclosed patio. Be sure to notice the Brazilian cherry hardwood floors and plantation shutters as well as the central vacuum system. This unit even features front and rear stairs! You'll appreciate the oversized master bedroom with office/sitting room that offers incredible sunlight, plus two additional bedrooms and a second full bath on the upper level. All bedrooms have great closet space and the owner has installed bamboo flooring in the master bedroom, upstairs hallway and third bedroom. The entire interior of this home has just been freshly painted. In addition, the windows have been replaced and this unit is equipped with a 5 year old roof and 3 year old HVAC system. Enjoy the luxury of a 2-car garage in the heart of downtown Decatur. The location and space provided by this 2-level townhome cannot be beat. Hillyer Manor is located just 3 blocks from all of the shops and restaurants at the Decatur Square, with easy access to MARTA, CDC, Emory and Agnes Scott. The community does not allow rentals.
This property is off market, which means it's not currently listed for sale or rent on Zillow. This may be different from what's available on other websites or public sources.

