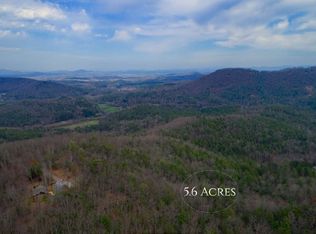Mountain living awaits you in this new construction , rustic home in the beautiful North GA Mountains . This 3 bedroom /2 bath ranch plan keeps things simple having all rooms and laundry rooms on one level. Big windows throughout letting all of the natural light fill the home. Granite Counter tops, Tiled master shower, Custom cabinets , exposed beams in the vaulted ceilings. Large porch overlooking the view. Close to the Cohutta Wilderness area and tucked away with complete privacy . Relaxed , easy mountain living, could be yours today !
This property is off market, which means it's not currently listed for sale or rent on Zillow. This may be different from what's available on other websites or public sources.

