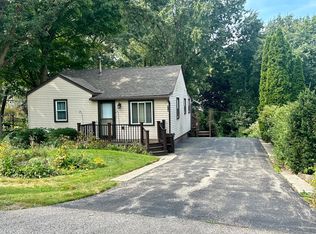What a remarkable opportunity! This is the peaceful retreat you've been dreaming of, rarely available anywhere near this price range! Truly one of a kind, with stunning, contemporary architecture and exquisite views from every level of this home! Fresh paint and flooring throughout, not much to do but move in and make this home your own! Updated kitchen with NEW stainless steel appliances, granite countertops, and backsplash. Great for entertaining with a large dining room, living room (which could be utilized as a den or 4th bedroom), and balcony access for grilling or getting some fresh air. Bright and airy with an open concept feel, take a few steps down to the next level which is home to the master and family room, with a fireplace, and access out to the main deck. Lower level has two additional bedrooms, a second full bath, and rec room with a slider leading you to the backyard. The beautifully landscaped double lot is fully fenced, nestled within an Oak tree canopy and home to an impressive perennial garden. BRAND NEW Septic, Furnace, Air Conditioner & Water Heater! Extra deep garage with room for storing a boat etc on the side. Resort-like community with the convenience of being close to amenities in downtown Cary & Crystal Lake (METRA, restaurants, shopping & more)! Those who enjoy getting outdoors will love exploring the vast trail system found on nearby Fox River, conservancy areas, and preserves. A huge perk for those living in Oakwood Hills is access to Silver Lake which offers lake rights, two beaches (just a few short blocks away!), parks, a boat ramp & fishing pier. Highly Ranked Schools, Welcome Home!
This property is off market, which means it's not currently listed for sale or rent on Zillow. This may be different from what's available on other websites or public sources.
