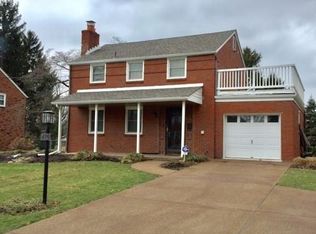Sold for $372,500 on 03/13/25
$372,500
212 Henderson Rd, Pittsburgh, PA 15237
4beds
--sqft
Single Family Residence
Built in 1948
7,649.14 Square Feet Lot
$374,500 Zestimate®
$--/sqft
$2,060 Estimated rent
Home value
$374,500
$348,000 - $401,000
$2,060/mo
Zestimate® history
Loading...
Owner options
Explore your selling options
What's special
Discover your dream home in the heart of Ross Township! This beautifully renovated 4-bed residence offers the perfect blend of modern comfort & classic charm. Nestled in a desirable neighborhood, you'll enjoy easy access to parks, schools, & shopping.
Spacious & Updated: New engineered hardwood on the main level, original hardwood upstairs. The kitchen features granite countertops and stainless appliances. First-floor addition (listed as a bedroom) offers versatile space.
Outdoor Living: Step out onto a two-tiered deck overlooking a level, well-maintained yard—perfect for entertaining, gardening, or simply enjoying the outdoors in a private setting.
Prime Location: Minutes from I-279, McKnight Rd, and downtown. McKnight Village has a park, playground, & events like breakfast with Santa, Halloween parade, & Easter egg hunt.
Comfortable Living: Four bedrooms, two full baths, and proximity to schools make this home perfect.
Zillow last checked: 8 hours ago
Listing updated: March 14, 2025 at 06:44am
Listed by:
Nancy Dorn 412-521-1000,
RE/MAX REALTY BROKERS
Bought with:
Joseph Pegher, RS321964
BERKSHIRE HATHAWAY THE PREFERRED REALTY
Source: WPMLS,MLS#: 1677612 Originating MLS: West Penn Multi-List
Originating MLS: West Penn Multi-List
Facts & features
Interior
Bedrooms & bathrooms
- Bedrooms: 4
- Bathrooms: 2
- Full bathrooms: 2
Primary bedroom
- Level: Upper
- Dimensions: 12x11
Bedroom 2
- Level: Upper
- Dimensions: 14x9
Bedroom 3
- Level: Upper
- Dimensions: 11x8
Bedroom 4
- Level: Main
- Dimensions: 15x10
Dining room
- Level: Main
- Dimensions: 13x9
Entry foyer
- Level: Main
Game room
- Level: Lower
- Dimensions: 12x12
Kitchen
- Level: Main
- Dimensions: 13x10
Laundry
- Level: Basement
Living room
- Level: Main
- Dimensions: 22x12
Heating
- Forced Air, Gas
Cooling
- Central Air
Appliances
- Included: Some Gas Appliances, Dishwasher, Disposal, Stove
Features
- Flooring: Ceramic Tile, Hardwood
- Basement: Finished,Walk-Up Access
- Number of fireplaces: 1
Property
Parking
- Total spaces: 2
- Parking features: Garage Door Opener
- Has garage: Yes
Features
- Levels: Two
- Stories: 2
Lot
- Size: 7,649 sqft
- Dimensions: 0.1756
Details
- Parcel number: 0282E00023000000
Construction
Type & style
- Home type: SingleFamily
- Architectural style: Colonial,Two Story
- Property subtype: Single Family Residence
Materials
- Brick
- Roof: Asphalt
Condition
- Resale
- Year built: 1948
Utilities & green energy
- Sewer: Public Sewer
- Water: Public
Community & neighborhood
Community
- Community features: Public Transportation
Location
- Region: Pittsburgh
- Subdivision: McKnight Village
Price history
| Date | Event | Price |
|---|---|---|
| 3/13/2025 | Sold | $372,500-0.7% |
Source: | ||
| 2/16/2025 | Contingent | $375,000 |
Source: | ||
| 2/11/2025 | Listed for sale | $375,000+0.6% |
Source: | ||
| 11/17/2024 | Listing removed | $372,900 |
Source: | ||
| 11/15/2024 | Price change | $372,900-1.8% |
Source: | ||
Public tax history
| Year | Property taxes | Tax assessment |
|---|---|---|
| 2025 | $4,323 +18.2% | $144,300 +7% |
| 2024 | $3,657 +473.6% | $134,800 |
| 2023 | $638 | $134,800 |
Find assessor info on the county website
Neighborhood: 15237
Nearby schools
GreatSchools rating
- 6/10Ross El SchoolGrades: K-5Distance: 0.5 mi
- 8/10North Hills Junior High SchoolGrades: 6-8Distance: 1.5 mi
- 7/10North Hills Senior High SchoolGrades: 9-12Distance: 1.5 mi
Schools provided by the listing agent
- District: North Hills
Source: WPMLS. This data may not be complete. We recommend contacting the local school district to confirm school assignments for this home.

Get pre-qualified for a loan
At Zillow Home Loans, we can pre-qualify you in as little as 5 minutes with no impact to your credit score.An equal housing lender. NMLS #10287.
