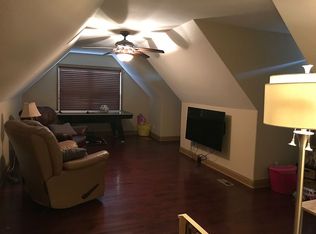REDUCED $10, 000. STUNNING NEW ALL BRICK CONSTRUCTION IN POPULAR ANDOVER SUB. W/SIDEWALKS THROUGHOUT, ACROSS THE STREET FROM GREEN MEADOWS COUNTRY CLUB, AND JUST STEPS FROM THE GREENWAY. HOME FEATURES QUALKTY WIDE-PLANKED HICKORY FLOORING IN DINING ROOM, GREAT ROOM, KITCHEN & HALLWAYS. AtLL WET AREAS W/CERAMIC TILE. FABULOUS SPLIT BEDROOM PLAN, OPEN&VAULTED GREAT RM W/MAJESTIC CORNER STONE FIREPLACE, FORMAL DINING RM, GOURMET KIT. W/GRANITE & LARGE WALK-IN PANTRY. 3BEDRMS + BONUS RM. 2.5 BATHS, SPACIOUS LAUNDRY RM. MAGNIFICENT MASTER SUITE W/TREY CEILING, CROWN MOLDING, 2 WALK-IN CLOSETS, 2 VANITIES, TILED SHOWER + GARDEN TUB. EXPANSIVE COVERED BACK PORCH. IDEAL LOCATION IN FAMILY FRIENDLY NEIGHBORHOOD ON LOW TRAFFIC CUL-DE-SAC LOT
This property is off market, which means it's not currently listed for sale or rent on Zillow. This may be different from what's available on other websites or public sources.
