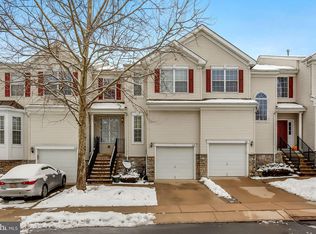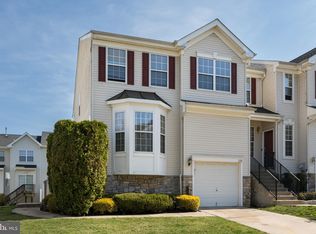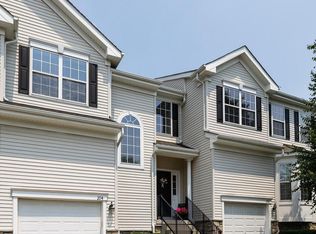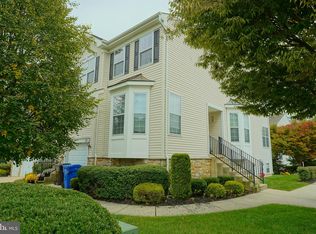Sold for $437,000 on 07/16/25
$437,000
212 Hawthorne Way, Riverside, NJ 08075
3beds
2,070sqft
Townhouse
Built in 2003
-- sqft lot
$451,900 Zestimate®
$211/sqft
$3,017 Estimated rent
Home value
$451,900
$411,000 - $497,000
$3,017/mo
Zestimate® history
Loading...
Owner options
Explore your selling options
What's special
Beautifully Updated End-Unit Townhome in The Grande at Rancocas Creek! This stunning 3-bedroom, 2 full and 2 half bath end-unit townhome offers a lot of living space, including a spacious loft, and a fully finished daylight basement—perfect for entertaining, working from home, or simply spreading out and enjoying life. Step inside to a bright and inviting foyer with gleaming hardwood flooring and stately decorative columns. The living room boasts a charming bay window, while the adjacent dining room features hardwood flooring, a second bay window, and an upgraded chandelier. The eat-in kitchen is a true standout, offering ample counter space, built-in microwave, recessed lighting, crown molding, tile flooring, and access to a private deck through sliding glass doors. The cozy family room is anchored by a gas fireplace with a stylish mantle, a TV hookup above, recessed lighting, and a ceiling fan. A powder room with hardwood floors, a pedestal sink, and upgraded finishes completes the main level. Upstairs, the spacious primary suite welcomes you with double door entry, recessed lighting, ceiling fan, and a completely remodeled en suite bathroom. Relax in the standalone soaking tub or enjoy the sleek, frameless glass-enclosed tile shower, all complemented by dual sinks and designer finishes. Two additional bedrooms with recessed lighting, a versatile loft area with ceiling fan, a full hall bath, and a conveniently located laundry room round out the second floor. The fully finished basement is an entertainer’s dream, complete with a second powder room, Berber carpeting, recessed lighting, six-panel doors, and two generously sized bonus rooms—ideal for a home office, gym, guest space, or media room. Community & Location: Located in the highly sought-after Grande at Rancocas Creek, this home offers low-maintenance living in a vibrant community with easy access to local shops, restaurants, parks, and major commuter routes. Enjoy the balance of quiet suburban living with all the conveniences you need just minutes away.
Zillow last checked: 8 hours ago
Listing updated: September 11, 2025 at 05:58pm
Listed by:
Darlene Mayernik 609-605-7723,
Keller Williams Premier,
Listing Team: The Mayernik Group
Bought with:
Jerome Washington
Neighborhood Assistance Corp. of America (NACA)
Source: Bright MLS,MLS#: NJBL2085310
Facts & features
Interior
Bedrooms & bathrooms
- Bedrooms: 3
- Bathrooms: 4
- Full bathrooms: 2
- 1/2 bathrooms: 2
- Main level bathrooms: 1
Primary bedroom
- Features: Ceiling Fan(s), Crown Molding, Primary Bedroom - Sitting Area, Walk-In Closet(s), Window Treatments
- Level: Upper
- Area: 221 Square Feet
- Dimensions: 17 x 13
Bedroom 1
- Features: Ceiling Fan(s), Walk-In Closet(s), Window Treatments
- Level: Upper
- Area: 154 Square Feet
- Dimensions: 14 x 11
Bedroom 2
- Features: Ceiling Fan(s), Window Treatments
- Level: Upper
- Area: 143 Square Feet
- Dimensions: 13 x 11
Primary bathroom
- Features: Skylight(s)
- Level: Upper
- Area: 100 Square Feet
- Dimensions: 10 x 10
Dining room
- Features: Flooring - HardWood, Window Treatments
- Level: Main
- Area: 165 Square Feet
- Dimensions: 15 x 11
Family room
- Features: Ceiling Fan(s), Crown Molding, Fireplace - Gas, Window Treatments
- Level: Main
- Area: 208 Square Feet
- Dimensions: 16 x 13
Foyer
- Features: Flooring - HardWood
- Level: Main
- Area: 132 Square Feet
- Dimensions: 12 x 11
Great room
- Features: Window Treatments
- Level: Lower
- Area: 378 Square Feet
- Dimensions: 27 x 14
Kitchen
- Features: Breakfast Nook, Countertop(s) - Quartz, Crown Molding, Eat-in Kitchen, Kitchen - Gas Cooking, Pantry, Window Treatments
- Level: Main
- Area: 400 Square Feet
- Dimensions: 20 x 20
Living room
- Features: Window Treatments
- Level: Main
- Area: 143 Square Feet
- Dimensions: 13 x 11
Media room
- Level: Lower
- Area: 132 Square Feet
- Dimensions: 12 x 11
Sitting room
- Features: Ceiling Fan(s), Window Treatments
- Level: Upper
- Area: 165 Square Feet
- Dimensions: 15 x 11
Heating
- Forced Air, Natural Gas
Cooling
- Central Air, Natural Gas
Appliances
- Included: Dishwasher, Disposal, Dryer, Exhaust Fan, Oven/Range - Gas, Range Hood, Refrigerator, Washer, Water Heater, Microwave, Gas Water Heater
- Laundry: Upper Level
Features
- Breakfast Area, Crown Molding, Family Room Off Kitchen, Floor Plan - Traditional, Eat-in Kitchen, Primary Bath(s), Pantry, Recessed Lighting, Bathroom - Stall Shower, Upgraded Countertops, Walk-In Closet(s)
- Flooring: Carpet, Ceramic Tile, Vinyl, Wood
- Doors: Six Panel
- Windows: Bay/Bow, Skylight(s), Window Treatments
- Basement: Finished
- Number of fireplaces: 1
- Fireplace features: Gas/Propane
Interior area
- Total structure area: 2,070
- Total interior livable area: 2,070 sqft
- Finished area above ground: 2,070
- Finished area below ground: 0
Property
Parking
- Total spaces: 2
- Parking features: Garage Door Opener, Garage Faces Front, Attached, Driveway
- Attached garage spaces: 1
- Uncovered spaces: 1
Accessibility
- Accessibility features: None
Features
- Levels: Two
- Stories: 2
- Exterior features: Sidewalks, Street Lights, Tennis Court(s)
- Pool features: Community
- Spa features: Bath
Lot
- Features: Corner Lot, Landscaped, Open Lot
Details
- Additional structures: Above Grade, Below Grade
- Parcel number: 100011800004C212
- Zoning: RESD
- Special conditions: Standard
Construction
Type & style
- Home type: Townhouse
- Architectural style: Colonial,Contemporary
- Property subtype: Townhouse
Materials
- Concrete, Copper Plumbing, Frame, Vinyl Siding
- Foundation: Concrete Perimeter
Condition
- New construction: No
- Year built: 2003
Utilities & green energy
- Sewer: Public Sewer
- Water: Public
Community & neighborhood
Community
- Community features: Pool
Location
- Region: Riverside
- Subdivision: Grande At Rancocas C
- Municipality: DELRAN TWP
HOA & financial
HOA
- Has HOA: Yes
- HOA fee: $240 monthly
- Amenities included: Clubhouse, Fitness Center, Pool, Tennis Court(s)
- Services included: Common Area Maintenance, Maintenance Structure, Health Club, Maintenance Grounds, Snow Removal, Trash
Other
Other facts
- Listing agreement: Exclusive Right To Sell
- Listing terms: Cash,Conventional,FHA,VA Loan
- Ownership: Fee Simple
Price history
| Date | Event | Price |
|---|---|---|
| 7/16/2025 | Sold | $437,000+2.8%$211/sqft |
Source: | ||
| 6/3/2025 | Pending sale | $425,000$205/sqft |
Source: | ||
| 5/26/2025 | Contingent | $425,000$205/sqft |
Source: | ||
| 4/24/2025 | Listed for sale | $425,000$205/sqft |
Source: | ||
Public tax history
Tax history is unavailable.
Neighborhood: 08075
Nearby schools
GreatSchools rating
- NAMillbridge Elementary SchoolGrades: PK-2Distance: 0.6 mi
- 5/10Delran Middle SchoolGrades: 6-8Distance: 1.6 mi
- 4/10Delran High SchoolGrades: 9-12Distance: 0.6 mi
Schools provided by the listing agent
- Elementary: Millbridge E.s.
- Middle: Delran M.s.
- High: Delran H.s.
- District: Delran Township Public Schools
Source: Bright MLS. This data may not be complete. We recommend contacting the local school district to confirm school assignments for this home.

Get pre-qualified for a loan
At Zillow Home Loans, we can pre-qualify you in as little as 5 minutes with no impact to your credit score.An equal housing lender. NMLS #10287.
Sell for more on Zillow
Get a free Zillow Showcase℠ listing and you could sell for .
$451,900
2% more+ $9,038
With Zillow Showcase(estimated)
$460,938


