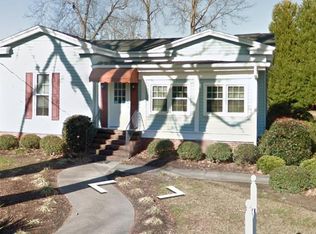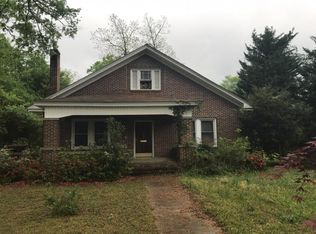Step back in history in the will maintained Colonial home locate only half a mile from charming downtown Clinton. Approach from the front to see the huge wrap around porch with front and side door entry ways. Through the front you are greeted with a gorgeous stair case that leads to 3 bedrooms, 1 full bath, a loft, and an additional room for laundry or bathroom. Downstairs has a master on main with a full bath and a beautiful dining room that leads to a butler closet/laundry room and into the kitchen. The living room boast beautiful window and a gas fireplace, 1 of 6! The kitchen has lots of storage and cabinet space with access to the screened in back porch. Hardwood floors throughout with all original fireplaces. Very close to Presbyterian College and all public schools.
This property is off market, which means it's not currently listed for sale or rent on Zillow. This may be different from what's available on other websites or public sources.

