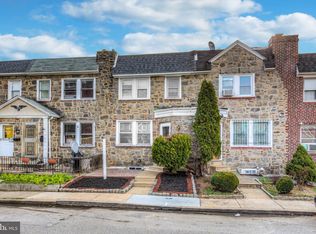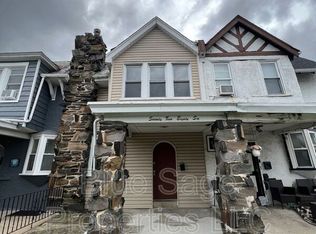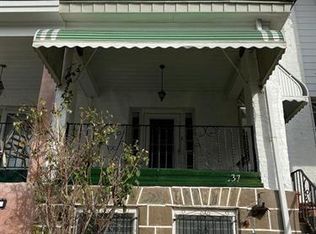Sold for $210,000 on 03/07/24
$210,000
212 Hampden Rd, Upper Darby, PA 19082
3beds
1,224sqft
Townhouse
Built in 1940
1,350 Square Feet Lot
$228,300 Zestimate®
$172/sqft
$1,791 Estimated rent
Home value
$228,300
$215,000 - $242,000
$1,791/mo
Zestimate® history
Loading...
Owner options
Explore your selling options
What's special
Welcome to 212 Hampden Road. This homes has so much to offer and is waiting for the next lucky homeowner. The updates are impressive! The entire first and second floor have new waterproof vinyl plank flooring giving the house an instant feel of warmth. The new kitchen with has an open concept for those who like to entertain parties or like to be in the conversation while in the kitchen. Plenty of room for the chef in the house with multiple counter space areas! A wall has been removed adding extra cabinets and additional kitchen counter space. This would be great for prepping meals or having extra barstool seating. This open concept kitchen will making cooking more enjoyable. The new white cabinets are white with a bright backsplash and white granite countertops. There is also open shelving giving the kitchen the finishing 'look' to hold cookbooks or your favorite spices. The dining room opens to the kitchen and is full of natural light. The upper level has three bedrooms and a new bathroom! The bathroom will make you feel like you are on vacation! There is an oversized shower stall with gorgeous glass doors, tile floors, new vanity and new toilet. The lower level has hook-ups for a washer/dryer and access to a garage! No more looking for a parking space in the rain! Don't miss your opportunity to own this amazing home!
Zillow last checked: 8 hours ago
Listing updated: August 01, 2024 at 01:03am
Listed by:
Stephanie Parker 610-952-3211,
EXP Realty, LLC,
Co-Listing Agent: Brenda P Altomare 215-939-2139,
EXP Realty, LLC
Bought with:
Rama Suri, RS299042
Keller Williams Real Estate Tri-County
Source: Bright MLS,MLS#: PADE2054562
Facts & features
Interior
Bedrooms & bathrooms
- Bedrooms: 3
- Bathrooms: 2
- Full bathrooms: 1
- 1/2 bathrooms: 1
Basement
- Area: 0
Heating
- Hot Water, Oil
Cooling
- Wall Unit(s)
Appliances
- Included: Gas Water Heater
- Laundry: In Basement
Features
- Basement: Full,Partially Finished
- Has fireplace: No
Interior area
- Total structure area: 1,224
- Total interior livable area: 1,224 sqft
- Finished area above ground: 1,224
- Finished area below ground: 0
Property
Parking
- Total spaces: 1
- Parking features: Garage Faces Rear, Attached, On Street
- Attached garage spaces: 1
- Has uncovered spaces: Yes
Accessibility
- Accessibility features: None
Features
- Levels: Two
- Stories: 2
- Pool features: None
Lot
- Size: 1,350 sqft
Details
- Additional structures: Above Grade, Below Grade
- Parcel number: 16030076100
- Zoning: RESD
- Special conditions: Standard
Construction
Type & style
- Home type: Townhouse
- Architectural style: Colonial
- Property subtype: Townhouse
Materials
- Brick
- Foundation: Concrete Perimeter
- Roof: Flat
Condition
- New construction: No
- Year built: 1940
Utilities & green energy
- Sewer: Public Sewer
- Water: Public
- Utilities for property: Electricity Available, Natural Gas Available
Community & neighborhood
Location
- Region: Upper Darby
- Subdivision: Stonehurst
- Municipality: UPPER DARBY TWP
Other
Other facts
- Listing agreement: Exclusive Right To Sell
- Listing terms: Conventional,VA Loan,FHA,Cash
- Ownership: Fee Simple
Price history
| Date | Event | Price |
|---|---|---|
| 3/7/2024 | Sold | $210,000-4.5%$172/sqft |
Source: | ||
| 1/28/2024 | Pending sale | $219,900$180/sqft |
Source: | ||
| 1/2/2024 | Contingent | $219,900$180/sqft |
Source: | ||
| 11/25/2023 | Listed for sale | $219,900$180/sqft |
Source: | ||
| 11/18/2023 | Contingent | $219,900$180/sqft |
Source: | ||
Public tax history
| Year | Property taxes | Tax assessment |
|---|---|---|
| 2025 | $3,435 +3.5% | $78,480 |
| 2024 | $3,319 +1% | $78,480 |
| 2023 | $3,288 +2.8% | $78,480 |
Find assessor info on the county website
Neighborhood: 19082
Nearby schools
GreatSchools rating
- 4/10Bywood El SchoolGrades: 1-5Distance: 0.4 mi
- 3/10Beverly Hills Middle SchoolGrades: 6-8Distance: 0.6 mi
- 3/10Upper Darby Senior High SchoolGrades: 9-12Distance: 1.3 mi
Schools provided by the listing agent
- High: Upper Darby Senior
- District: Upper Darby
Source: Bright MLS. This data may not be complete. We recommend contacting the local school district to confirm school assignments for this home.

Get pre-qualified for a loan
At Zillow Home Loans, we can pre-qualify you in as little as 5 minutes with no impact to your credit score.An equal housing lender. NMLS #10287.
Sell for more on Zillow
Get a free Zillow Showcase℠ listing and you could sell for .
$228,300
2% more+ $4,566
With Zillow Showcase(estimated)
$232,866

