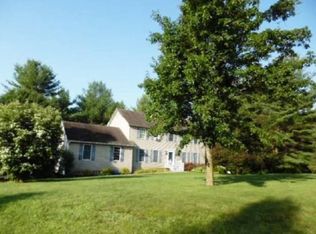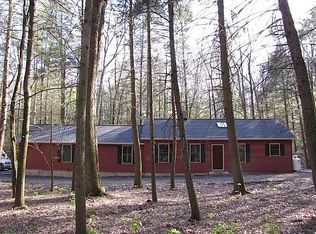Sold for $530,000
$530,000
212 Hamilton Rd, Stroudsburg, PA 18360
4beds
4,090sqft
Single Family Residence
Built in 1996
1.26 Acres Lot
$538,500 Zestimate®
$130/sqft
$3,429 Estimated rent
Home value
$538,500
$442,000 - $652,000
$3,429/mo
Zestimate® history
Loading...
Owner options
Explore your selling options
What's special
Welcome to this beautifully maintained 4-bedroom, 2.5-bath Colonial nestled on a flat one-acre lot in desirable Hamilton Township, offering low taxes and a convenient commuter location. This spacious home features a bright and inviting eat-in kitchen, perfect for everyday dining and entertaining, with plenty of cabinetry and natural light.
The main level offers a classic layout with defined living and dining areas, while the upper level includes a recently renovated modern Primary Bath, completed with Kohler LUX stone, 4 generously sized bedrooms. The finished lower level provides additional living space ideal for a family room, home office, gym, or guest area.
Step outside to enjoy the serene backyard complete with a hot tub, shed for storage, and paved driveway with ample parking. The outdoor space is perfect for gatherings or simply relaxing in your own private retreat.
Don't miss this wonderful opportunity to own a move-in-ready home in a quiet, sought-after neighborhood.
Zillow last checked: 8 hours ago
Listing updated: December 17, 2025 at 03:43am
Listed by:
Kimberly A Gay 570-730-8543,
E-Realty Services - Pocono Summit
Bought with:
Deborah Dowd Audett, RM418900
At Your Service Realty
Source: PMAR,MLS#: PM-134245
Facts & features
Interior
Bedrooms & bathrooms
- Bedrooms: 4
- Bathrooms: 3
- Full bathrooms: 2
- 1/2 bathrooms: 1
Primary bedroom
- Level: Second
- Area: 288
- Dimensions: 16 x 18
Bedroom 2
- Level: Second
- Area: 224
- Dimensions: 14 x 16
Bedroom 3
- Level: Second
- Area: 224
- Dimensions: 14 x 16
Bedroom 4
- Level: Second
- Area: 168
- Dimensions: 12 x 14
Primary bathroom
- Level: Second
- Area: 64
- Dimensions: 8 x 8
Bathroom 2
- Level: Second
- Area: 64
- Dimensions: 8 x 8
Bathroom 3
- Description: Half Bath
- Level: First
- Area: 18
- Dimensions: 3 x 6
Basement
- Description: Fully Finished with Bar
- Level: Lower
- Area: 1200
- Dimensions: 40 x 30
Dining room
- Level: First
- Area: 168
- Dimensions: 12 x 14
Family room
- Level: First
- Area: 288
- Dimensions: 16 x 18
Kitchen
- Level: First
- Area: 288
- Dimensions: 16 x 18
Laundry
- Level: Second
- Area: 200
- Dimensions: 10 x 20
Living room
- Level: First
- Area: 224
- Dimensions: 14 x 16
Other
- Description: Sitting Area off Primary Bedroom
- Level: Second
- Area: 168
- Dimensions: 12 x 14
Heating
- Baseboard, Hot Water, Oil
Cooling
- Ceiling Fan(s), Central Air
Appliances
- Included: Electric Range, Refrigerator, Water Heater, Dishwasher, Microwave, Water Softener Owned
- Laundry: Upper Level, Electric Dryer Hookup, Washer Hookup
Features
- Eat-in Kitchen, Kitchen Island, Bar, Walk-In Closet(s), Ceiling Fan(s), Storage
- Flooring: Carpet, Ceramic Tile, Linoleum
- Doors: Sliding Doors
- Windows: Insulated Windows, Window Coverings
- Basement: Full,Daylight,Finished,Heated
- Number of fireplaces: 1
- Fireplace features: Family Room, Brick
- Common walls with other units/homes: No Common Walls
Interior area
- Total structure area: 4,090
- Total interior livable area: 4,090 sqft
- Finished area above ground: 2,890
- Finished area below ground: 1,200
Property
Parking
- Total spaces: 6
- Parking features: Garage - Attached, Open
- Attached garage spaces: 2
- Uncovered spaces: 4
Features
- Stories: 2
- Patio & porch: Deck
- Exterior features: Rain Gutters, Storage
Lot
- Size: 1.26 Acres
- Features: Cul-De-Sac, Level, Back Yard, Cleared
Details
- Additional structures: Shed(s)
- Parcel number: 07.116415
- Zoning description: Residential
- Special conditions: Standard
Construction
Type & style
- Home type: SingleFamily
- Architectural style: Colonial
- Property subtype: Single Family Residence
Materials
- Vinyl Siding, Attic/Crawl Hatchway(s) Insulated
- Roof: Asphalt,Fiberglass
Condition
- Year built: 1996
Utilities & green energy
- Electric: Circuit Breakers
- Sewer: Mound Septic, Septic Tank
- Water: Well
- Utilities for property: Cable Available
Community & neighborhood
Security
- Security features: Smoke Detector(s)
Location
- Region: Stroudsburg
- Subdivision: Country Pines
Other
Other facts
- Listing terms: Cash,Conventional,FHA,VA Loan
- Road surface type: Paved
Price history
| Date | Event | Price |
|---|---|---|
| 9/22/2025 | Sold | $530,000-1.9%$130/sqft |
Source: PMAR #PM-134245 Report a problem | ||
| 8/6/2025 | Pending sale | $540,000$132/sqft |
Source: PMAR #PM-134245 Report a problem | ||
| 7/24/2025 | Listed for sale | $540,000+54.3%$132/sqft |
Source: PMAR #PM-134245 Report a problem | ||
| 6/5/2006 | Sold | $350,000$86/sqft |
Source: Public Record Report a problem | ||
Public tax history
| Year | Property taxes | Tax assessment |
|---|---|---|
| 2025 | $7,472 +4.7% | $225,010 |
| 2024 | $7,135 +2.5% | $225,010 |
| 2023 | $6,962 +2.6% | $225,010 |
Find assessor info on the county website
Neighborhood: 18360
Nearby schools
GreatSchools rating
- 7/10Stroudsburg Middle SchoolGrades: 5-7Distance: 5.7 mi
- 7/10Stroudsburg High SchoolGrades: 10-12Distance: 6.9 mi
- 7/10Stroudsburg Junior High SchoolGrades: 8-9Distance: 6 mi

Get pre-qualified for a loan
At Zillow Home Loans, we can pre-qualify you in as little as 5 minutes with no impact to your credit score.An equal housing lender. NMLS #10287.

