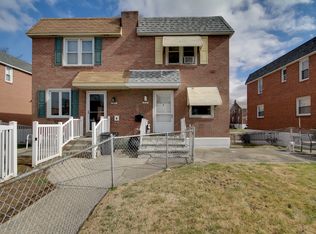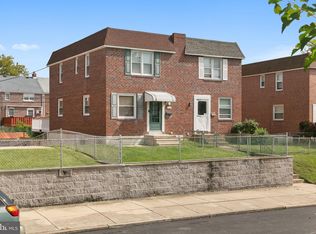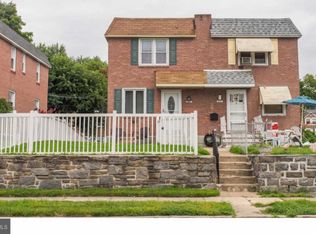Sold for $279,900
$279,900
212 Haller Rd, Ridley Park, PA 19078
3beds
1,520sqft
Single Family Residence
Built in 1955
3,049 Square Feet Lot
$298,500 Zestimate®
$184/sqft
$2,261 Estimated rent
Home value
$298,500
$269,000 - $331,000
$2,261/mo
Zestimate® history
Loading...
Owner options
Explore your selling options
What's special
Get ready for your new home! Nice twin, recently updated in Leedom Estates, Ridley Schools! The modern kitchen has a breakfast bar, fresh paint and new luxury vinyl flooring . The combination living room and dining room have just been painted as well and offer a lot of usable space. Upstairs features brand new carpet and new neutral paint in all 3 bedrooms and an updated hall bath with dual sinks. The basement is finished, has brand new luxury vinyl flooring and a half bath. There is a laundry and utility area that leads to the back garage entrance and newly sealed driveway/alley area. The garage was shortened a little to make the finished basement area bigger, so is more like a big shed! Other notable updates include a new roof (2024), new lighting, gas heat and central air! An 1 yr AHS Home Warranty is also included! This home is not only nice, but in a great location, close to everything. I-95, I-476, Taylor Hospital, public transportation and the R2 Train is within walking distance and is Leedom Elementary School. Make your appointment today!
Zillow last checked: 8 hours ago
Listing updated: November 23, 2024 at 12:16am
Listed by:
Christine Hallman 610-636-6800,
SCOTT REALTY GROUP
Bought with:
Louise Marchetti, RS280809
CG Realty, LLC
Source: Bright MLS,MLS#: PADE2078184
Facts & features
Interior
Bedrooms & bathrooms
- Bedrooms: 3
- Bathrooms: 2
- Full bathrooms: 1
- 1/2 bathrooms: 1
Basement
- Area: 400
Heating
- Forced Air, Natural Gas
Cooling
- Central Air, Electric
Appliances
- Included: Gas Water Heater
- Laundry: In Basement
Features
- Combination Dining/Living, Kitchen Island
- Flooring: Luxury Vinyl, Carpet
- Basement: Walk-Out Access,Partially Finished
- Has fireplace: No
Interior area
- Total structure area: 1,520
- Total interior livable area: 1,520 sqft
- Finished area above ground: 1,120
- Finished area below ground: 400
Property
Parking
- Total spaces: 1
- Parking features: Basement, Alley Access, Attached, On Street
- Attached garage spaces: 1
- Has uncovered spaces: Yes
Accessibility
- Accessibility features: None
Features
- Levels: Three
- Stories: 3
- Exterior features: Sidewalks
- Pool features: None
Lot
- Size: 3,049 sqft
- Dimensions: 27.00 x 105.00
Details
- Additional structures: Above Grade, Below Grade
- Parcel number: 38060063500
- Zoning: R-10
- Special conditions: Standard
Construction
Type & style
- Home type: SingleFamily
- Architectural style: Colonial
- Property subtype: Single Family Residence
- Attached to another structure: Yes
Materials
- Brick
- Foundation: Block
Condition
- Very Good
- New construction: No
- Year built: 1955
Utilities & green energy
- Sewer: Public Sewer
- Water: Public
Community & neighborhood
Location
- Region: Ridley Park
- Subdivision: Leedom Ests
- Municipality: RIDLEY TWP
Other
Other facts
- Listing agreement: Exclusive Right To Sell
- Ownership: Fee Simple
Price history
| Date | Event | Price |
|---|---|---|
| 11/22/2024 | Sold | $279,900$184/sqft |
Source: | ||
| 11/11/2024 | Pending sale | $279,900$184/sqft |
Source: | ||
| 10/28/2024 | Contingent | $279,900$184/sqft |
Source: | ||
| 10/18/2024 | Listed for sale | $279,900+64.7%$184/sqft |
Source: | ||
| 7/8/2018 | Listing removed | $1,600$1/sqft |
Source: Scott Realty Group #1000429368 Report a problem | ||
Public tax history
| Year | Property taxes | Tax assessment |
|---|---|---|
| 2025 | $5,773 +2.1% | $162,860 |
| 2024 | $5,655 +4.5% | $162,860 |
| 2023 | $5,409 +3.3% | $162,860 |
Find assessor info on the county website
Neighborhood: 19078
Nearby schools
GreatSchools rating
- 4/10Leedom El SchoolGrades: K-5Distance: 0.2 mi
- 5/10Ridley Middle SchoolGrades: 6-8Distance: 0.9 mi
- 7/10Ridley High SchoolGrades: 9-12Distance: 1.6 mi
Schools provided by the listing agent
- District: Ridley
Source: Bright MLS. This data may not be complete. We recommend contacting the local school district to confirm school assignments for this home.
Get a cash offer in 3 minutes
Find out how much your home could sell for in as little as 3 minutes with a no-obligation cash offer.
Estimated market value$298,500
Get a cash offer in 3 minutes
Find out how much your home could sell for in as little as 3 minutes with a no-obligation cash offer.
Estimated market value
$298,500


