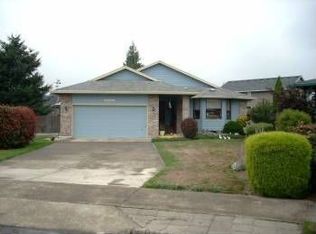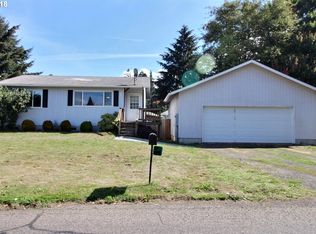Sold
$502,500
212 Gun Club Rd, Woodland, WA 98674
4beds
1,480sqft
Residential, Single Family Residence
Built in 2002
6,969.6 Square Feet Lot
$490,600 Zestimate®
$340/sqft
$2,453 Estimated rent
Home value
$490,600
$466,000 - $515,000
$2,453/mo
Zestimate® history
Loading...
Owner options
Explore your selling options
What's special
Great opportunity to own this 4 bed, 2 bath ranch home in a quiet neighborhood. Featuring beautiful hardwood maple floors, vaulted ceilings, a cozy gas fireplace, central vac, and generously sized rooms. Primary suite has a full bathroom and a large closet with ample storage. The kitchen includes all stainless appliances, gas range, island, pantry and sliders that lead to a private, easy-maintenance yard with sprinklers, covered patio & extended deck. Side yard features an area for RV/boat storage, including RV electric hookup. Wired for hot tub. All appliances stay. It's the perfect home and move-in ready! Close proximity to shopping and schools.
Zillow last checked: 8 hours ago
Listing updated: May 13, 2025 at 07:29am
Listed by:
Jodi Ferguson 503-887-9320,
Berkshire Hathaway HomeServices NW Real Estate
Bought with:
John Erickson, 20110637
RE/MAX Premier Group
Source: RMLS (OR),MLS#: 231119278
Facts & features
Interior
Bedrooms & bathrooms
- Bedrooms: 4
- Bathrooms: 2
- Full bathrooms: 2
- Main level bathrooms: 2
Primary bedroom
- Level: Main
Bedroom 2
- Level: Main
Bedroom 3
- Level: Main
Bedroom 4
- Level: Main
Dining room
- Level: Main
Kitchen
- Level: Main
Living room
- Level: Main
Heating
- Forced Air 95 Plus
Cooling
- ENERGY STAR Qualified Equipment
Appliances
- Included: Convection Oven, Dishwasher, Disposal, ENERGY STAR Qualified Appliances, Free-Standing Gas Range, Free-Standing Refrigerator, Gas Appliances, Microwave, Stainless Steel Appliance(s), Gas Water Heater
- Laundry: Laundry Room
Features
- Ceiling Fan(s), Central Vacuum, High Ceilings, Vaulted Ceiling(s), Kitchen Island, Pantry
- Flooring: Hardwood, Laminate, Wood
- Windows: Double Pane Windows, Vinyl Frames
- Basement: Crawl Space
- Number of fireplaces: 1
- Fireplace features: Gas
Interior area
- Total structure area: 1,480
- Total interior livable area: 1,480 sqft
Property
Parking
- Total spaces: 2
- Parking features: Driveway, RV Access/Parking, Garage Door Opener, Attached
- Attached garage spaces: 2
- Has uncovered spaces: Yes
Accessibility
- Accessibility features: One Level, Accessibility
Features
- Levels: One
- Stories: 1
- Patio & porch: Covered Patio, Deck
- Exterior features: RV Hookup, Yard
Lot
- Size: 6,969 sqft
- Features: Level, Sprinkler, SqFt 7000 to 9999
Details
- Additional structures: RVHookup
- Parcel number: 50663
Construction
Type & style
- Home type: SingleFamily
- Architectural style: Ranch
- Property subtype: Residential, Single Family Residence
Materials
- Vinyl Siding
- Roof: Composition
Condition
- Resale
- New construction: No
- Year built: 2002
Utilities & green energy
- Gas: Gas
- Sewer: Public Sewer
- Water: Public
Community & neighborhood
Security
- Security features: Security Lights
Location
- Region: Woodland
Other
Other facts
- Listing terms: Cash,Conventional,FHA,VA Loan
- Road surface type: Paved
Price history
| Date | Event | Price |
|---|---|---|
| 5/12/2025 | Sold | $502,500+2.6%$340/sqft |
Source: | ||
| 4/4/2025 | Pending sale | $490,000$331/sqft |
Source: | ||
| 4/2/2025 | Listed for sale | $490,000+7.7%$331/sqft |
Source: | ||
| 12/16/2021 | Sold | $455,000$307/sqft |
Source: | ||
| 11/15/2021 | Pending sale | $455,000$307/sqft |
Source: | ||
Public tax history
Tax history is unavailable.
Find assessor info on the county website
Neighborhood: 98674
Nearby schools
GreatSchools rating
- 4/10Lewis River AcademyGrades: K-12Distance: 1.5 mi
- 4/10Woodland High SchoolGrades: 9-12Distance: 1.7 mi
Schools provided by the listing agent
- Elementary: Woodland
- Middle: Woodland
- High: Woodland
Source: RMLS (OR). This data may not be complete. We recommend contacting the local school district to confirm school assignments for this home.
Get a cash offer in 3 minutes
Find out how much your home could sell for in as little as 3 minutes with a no-obligation cash offer.
Estimated market value
$490,600


