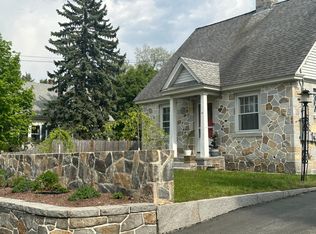Unique property on over an acre ideal for anyone who wants garage/workshop space! This is it! 1 car garage under, 1.5 car garage/barn/workshop and 24'x36' Quonset hut garage that house several cars, recreational vehicles etc. Like to tinker? Here you go! Charming antique with all the updates you want and more. Enter a spacious, open living room/family room combo with hardwood floors and lots of windows with natural light. A charming archway leads to the lovely dining room and beyond to the 3rd bedroom (currently used as a home office), updated bath and updated kitchen with granite counter tops and stainless appliances. From there, the French doors lead out to a deck and the fenced yard. Upstairs are two front to back bedrooms and bathUpdated Naviens heating system.
This property is off market, which means it's not currently listed for sale or rent on Zillow. This may be different from what's available on other websites or public sources.
