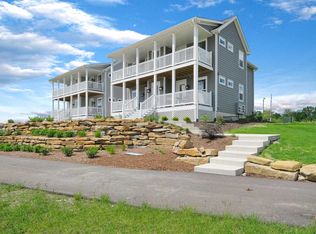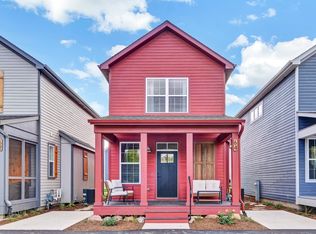Navvy Town will be home to 12 Canal Quarters buildings. These mansion flats include four spacious 1 bedroom, 1 bathroom flats. Navvy Town - A neighborhood mix of historically inspired homes nestled to reconnect folks with an era that was of fundamental significance to the development of many towns along the canal, including Ottawa and Chicago.
This property is off market, which means it's not currently listed for sale or rent on Zillow. This may be different from what's available on other websites or public sources.


