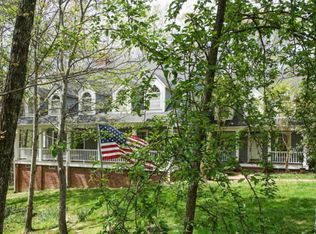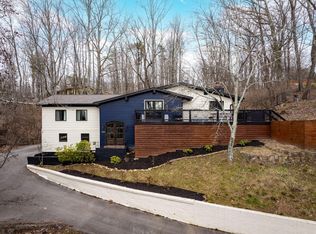A rare find on Signal Mountain-A wonderful large private level piece of property at the end of a cul de sac. this is a lovely one level home. It has been maintained with every detail considered. the country french kitchen has granite countertops, new cabinets, and appliances electric stove, Bosch dishwasher, there is also a vaulted ceiling with recessed lights. There is a comfortable living room with fireplace/gas logs, that opens to the larege deck overlooking a very private backyard. There is a separate dining room as well. A large master also opens onto the aback deck, has it's own large master bath and a wonderful office/study. There are 3 other bedrooms that us a separate bath.
This property is off market, which means it's not currently listed for sale or rent on Zillow. This may be different from what's available on other websites or public sources.

