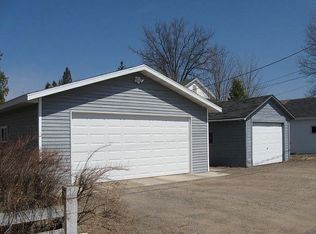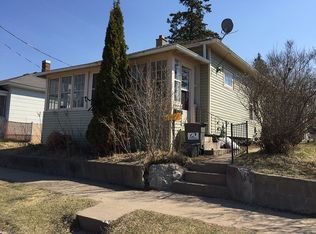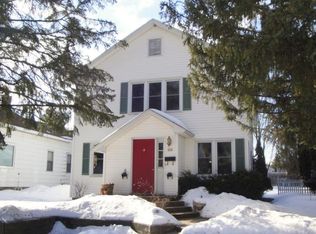Sold for $253,700 on 07/18/25
$253,700
212 Grant St, Rhinelander, WI 54501
4beds
1,951sqft
Single Family Residence
Built in ----
8,364 Square Feet Lot
$258,800 Zestimate®
$130/sqft
$1,724 Estimated rent
Home value
$258,800
Estimated sales range
Not available
$1,724/mo
Zestimate® history
Loading...
Owner options
Explore your selling options
What's special
Stunning 4-bedroom, 2-bathroom home in desirable courthouse neighborhood. Completely transformed with modern aesthetic, offering style and functionality. Updates include new roof (2023), and in 2024, a new 2-stall garage, furnace, central air, hot water heater, kitchen appliances, soft-closing kitchen cabinets, soaking tub, light fixtures and more. Main-level laundry room and pantry positioned off kitchen add practicality without sacrificing style, while most bedrooms offer walk-in closets for simplified storage. With a prime location and easy access to local amenities, this is a rare opportunity to own a newly remodeled home in a highly sought-after, historic neighborhood.
Zillow last checked: 8 hours ago
Listing updated: July 21, 2025 at 08:31am
Listed by:
RANSEY OSNESS 715-360-4630,
FIRST WEBER - RHINELANDER
Bought with:
THE MERZ AND GOLDSWORTHY TEAM, 56837 - 94
RE/MAX PROPERTY PROS
Source: GNMLS,MLS#: 209406
Facts & features
Interior
Bedrooms & bathrooms
- Bedrooms: 4
- Bathrooms: 2
- Full bathrooms: 2
Primary bedroom
- Level: Second
- Dimensions: 23x12
Bedroom
- Level: Second
- Dimensions: 11'6x8'6
Bedroom
- Level: First
Bedroom
- Level: Second
- Dimensions: 13x7
Bathroom
- Level: First
Bathroom
- Level: Second
Dining room
- Level: First
- Dimensions: 10x13
Entry foyer
- Level: First
- Dimensions: 10x3
Kitchen
- Level: First
- Dimensions: 12x1'6
Laundry
- Level: First
- Dimensions: 11'8x5'3
Living room
- Level: First
- Dimensions: 23'3x13'2
Heating
- Forced Air, Natural Gas
Cooling
- Central Air
Appliances
- Laundry: Main Level
Features
- Ceiling Fan(s), Walk-In Closet(s)
- Number of fireplaces: 1
- Fireplace features: Masonry
Interior area
- Total structure area: 1,951
- Total interior livable area: 1,951 sqft
- Finished area above ground: 1,951
- Finished area below ground: 0
Property
Parking
- Total spaces: 2
- Parking features: Garage, Two Car Garage
- Garage spaces: 2
Features
- Frontage length: 0,0
Lot
- Size: 8,364 sqft
Details
- Parcel number: 2760105600000
Construction
Type & style
- Home type: SingleFamily
- Property subtype: Single Family Residence
Materials
- Frame
Utilities & green energy
- Electric: Circuit Breakers
- Sewer: Public Sewer
- Water: Public
- Utilities for property: Cable Available
Community & neighborhood
Location
- Region: Rhinelander
- Subdivision: 2nd Add
Other
Other facts
- Ownership: Fee Simple
Price history
| Date | Event | Price |
|---|---|---|
| 7/18/2025 | Sold | $253,700-9.1%$130/sqft |
Source: | ||
| 5/29/2025 | Contingent | $279,000$143/sqft |
Source: | ||
| 5/20/2025 | Price change | $279,000-6.7%$143/sqft |
Source: | ||
| 10/10/2024 | Listed for sale | $299,000$153/sqft |
Source: | ||
Public tax history
| Year | Property taxes | Tax assessment |
|---|---|---|
| 2024 | $2,593 +40.2% | $118,400 +34.1% |
| 2023 | $1,850 +7.6% | $88,300 |
| 2022 | $1,719 -16.6% | $88,300 |
Find assessor info on the county website
Neighborhood: 54501
Nearby schools
GreatSchools rating
- 5/10Central Elementary SchoolGrades: PK-5Distance: 0.6 mi
- 5/10James Williams Middle SchoolGrades: 6-8Distance: 1.1 mi
- 6/10Rhinelander High SchoolGrades: 9-12Distance: 1 mi

Get pre-qualified for a loan
At Zillow Home Loans, we can pre-qualify you in as little as 5 minutes with no impact to your credit score.An equal housing lender. NMLS #10287.


