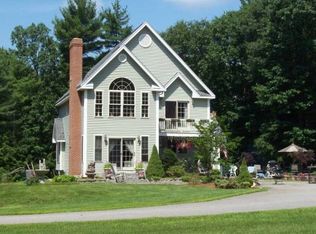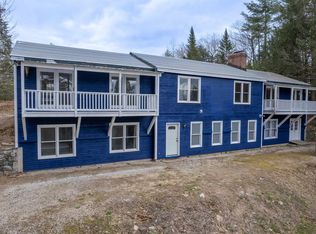Closed
Listed by:
Sophia Weeks,
RE/MAX Synergy Cell:603-264-5225
Bought with: McClintick Real Estate Inc
$705,000
212 Gorham Pond Road, Goffstown, NH 03045
3beds
2,508sqft
Single Family Residence
Built in 1993
2.94 Acres Lot
$729,200 Zestimate®
$281/sqft
$4,076 Estimated rent
Home value
$729,200
$671,000 - $795,000
$4,076/mo
Zestimate® history
Loading...
Owner options
Explore your selling options
What's special
Here is the home you have been waiting for! Discover pride of ownership in this beautifully maintained one owner Colonial on a perfectly manicured lot offering Gazebo and fire pit as well as a private deck. Step inside and you will be greeted by a large open foyer, The first floor boasts a spectacularly open concept kitchen w/ granite and SS appliances, a spacious family room with fireplace, open to the dining room that leads to a lovely sunroom. Upstairs your primary suite awaits complete with a walk-in closet and a newly renovated en-suite bathroom and private balcony. Two additional bedrooms and another tastefully remolded full bathroom complete the second floor. This home offers custom updates thru out, modern style, and a peaceful setting; while remaining close to local amenities, schools, and recreation. Schedule your showing today, this one won't last!!
Zillow last checked: 8 hours ago
Listing updated: June 23, 2025 at 11:17am
Listed by:
Sophia Weeks,
RE/MAX Synergy Cell:603-264-5225
Bought with:
Peter McClintick
McClintick Real Estate Inc
Source: PrimeMLS,MLS#: 5041098
Facts & features
Interior
Bedrooms & bathrooms
- Bedrooms: 3
- Bathrooms: 3
- Full bathrooms: 2
- 1/2 bathrooms: 1
Heating
- Hot Water, Mini Split
Cooling
- Mini Split
Appliances
- Included: Dishwasher, Dryer, Microwave, Electric Range, Refrigerator, Washer
- Laundry: 1st Floor Laundry
Features
- Dining Area, Kitchen Island, Primary BR w/ BA
- Flooring: Carpet, Hardwood, Tile
- Basement: Unfinished,Walk-Up Access
- Has fireplace: Yes
- Fireplace features: Wood Burning
Interior area
- Total structure area: 3,625
- Total interior livable area: 2,508 sqft
- Finished area above ground: 2,508
- Finished area below ground: 0
Property
Parking
- Total spaces: 2
- Parking features: Paved
- Garage spaces: 2
Features
- Levels: Two
- Stories: 2
Lot
- Size: 2.94 Acres
- Features: Landscaped
Details
- Parcel number: GOFFM7B50L4
- Zoning description: A
Construction
Type & style
- Home type: SingleFamily
- Architectural style: Colonial
- Property subtype: Single Family Residence
Materials
- Wood Frame
- Foundation: Concrete
- Roof: Asphalt Shingle
Condition
- New construction: No
- Year built: 1993
Utilities & green energy
- Electric: Circuit Breakers
- Sewer: Private Sewer
- Utilities for property: Cable
Community & neighborhood
Location
- Region: Goffstown
Price history
| Date | Event | Price |
|---|---|---|
| 6/23/2025 | Sold | $705,000+0.7%$281/sqft |
Source: | ||
| 5/15/2025 | Listed for sale | $699,900$279/sqft |
Source: | ||
Public tax history
| Year | Property taxes | Tax assessment |
|---|---|---|
| 2024 | $11,029 +8.4% | $539,600 |
| 2023 | $10,177 +13% | $539,600 +57.7% |
| 2022 | $9,003 +6% | $342,200 |
Find assessor info on the county website
Neighborhood: 03045
Nearby schools
GreatSchools rating
- 5/10Maple Avenue SchoolGrades: 1-4Distance: 2.2 mi
- 6/10Mountain View Middle SchoolGrades: 5-8Distance: 4.1 mi
- 7/10Goffstown High SchoolGrades: 9-12Distance: 3.1 mi
Schools provided by the listing agent
- Elementary: Maple Avenue Elementary School
- Middle: Mountain View Middle School
- High: Goffstown High School
- District: Goffstown Sch Dsct SAU #19
Source: PrimeMLS. This data may not be complete. We recommend contacting the local school district to confirm school assignments for this home.
Get pre-qualified for a loan
At Zillow Home Loans, we can pre-qualify you in as little as 5 minutes with no impact to your credit score.An equal housing lender. NMLS #10287.

