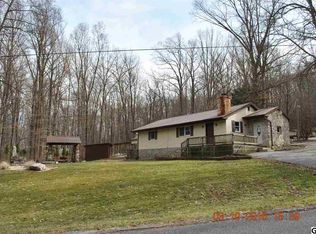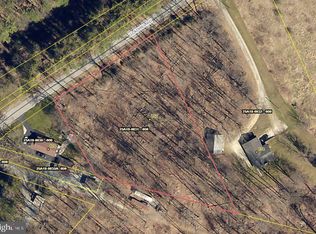This Beautiful Colonial Home has 3063 Sq. Ft. of living space and is situated on a lovely 22.48 acres of land with plenty of Privacy. The home offers 3 bedrooms, 3.5 bathrooms, laundry room off kitchen, Living Room has a Fireplace and a Built in Corner Cabinet, Family room has Built In Cabinets and Shelving, the Dining Room has Windows with pretty views of the property and it overlooks the Front of the House with the newer Stamped Concrete patio, sidewalk and Steps. The upper level has a small Library or Office with Built in Book Shelves. The Upstairs Bedroom has a full Bathroom with a Jetted Tub and shower and the second bedroom has newer flooring. The Basement is fully finished and includes a Full Bathroom, Laundry Room has full size Washer and Dryer, Full table Space Kitchen, Living Room/ Bedroom with two wood stoves and there are French Doors that open up to the Lovely Out door patio and Retaining wall perfect for entertaining and cookouts! The Newer Paved Driveway is so pretty and it offers plenty of Parking spaces for Cars and Trucks and RV'S . The List goes on and On! A must to See! Professional Pictures Coming soon.
This property is off market, which means it's not currently listed for sale or rent on Zillow. This may be different from what's available on other websites or public sources.


