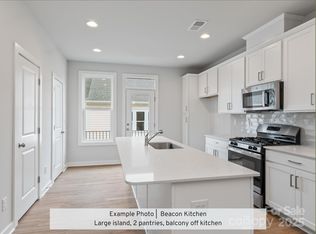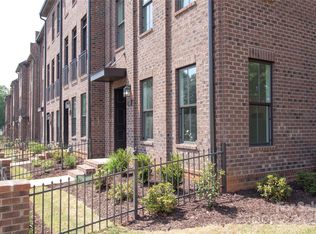Closed
$422,900
212 Gilead Rd, Huntersville, NC 28078
2beds
1,593sqft
Townhouse
Built in 2025
0.03 Acres Lot
$419,700 Zestimate®
$265/sqft
$2,333 Estimated rent
Home value
$419,700
$390,000 - $453,000
$2,333/mo
Zestimate® history
Loading...
Owner options
Explore your selling options
What's special
Move in April 2025! Discover Walk23, where vibrant living meets modern convenience in downtown Huntersville. Beacon plan offers 2 bedrooms, 3.5 bathrooms, and a 1-car garage with upgrades throughout. First floor features a flex room with a full bath, perfect for an office or guests. Kitchen boasts a central island, 42" kitchen Downing Linen cabinets, Iced White Quartz kitchen countertops, and balcony access, flowing into a spacious dining and living area. Juliet balconies off the living room flood the space with natural light. Upstairs, the primary suite offers two closets, dual vanities, tile bath floors and a large walk-in tiled bench shower. The second bedroom also features a private bath and walk-in closet. With quick access to I-77, commuting to Charlotte is easy. Power lines will be relocated underground. Enjoy walkable access to restaurants, breweries, and greenways, making this a truly unique community. CONTACT FOR DETAILS!
Zillow last checked: 8 hours ago
Listing updated: June 14, 2025 at 12:35pm
Listing Provided by:
Denise Mackey brian@9yardsrealty.com,
9 Yards Realty Group,
Brian Jordan,
9 Yards Realty Group
Bought with:
Kranthi Aella
Red Bricks Realty LLC
Source: Canopy MLS as distributed by MLS GRID,MLS#: 4241232
Facts & features
Interior
Bedrooms & bathrooms
- Bedrooms: 2
- Bathrooms: 4
- Full bathrooms: 3
- 1/2 bathrooms: 1
Primary bedroom
- Features: En Suite Bathroom, Walk-In Closet(s)
- Level: Upper
- Area: 186.72 Square Feet
- Dimensions: 16' 0" X 11' 8"
Bedroom s
- Features: En Suite Bathroom, Walk-In Closet(s)
- Level: Upper
- Area: 124.2 Square Feet
- Dimensions: 12' 5" X 10' 0"
Bathroom half
- Level: Main
Bathroom full
- Level: Upper
Bathroom full
- Level: Upper
Bathroom full
- Level: Lower
Dining area
- Features: Open Floorplan
- Level: Main
- Area: 116.7 Square Feet
- Dimensions: 10' 0" X 11' 8"
Kitchen
- Features: Breakfast Bar, Kitchen Island, Open Floorplan, Walk-In Pantry
- Level: Main
- Area: 161.33 Square Feet
- Dimensions: 13' 2" X 12' 3"
Laundry
- Level: Upper
Living room
- Features: Open Floorplan
- Level: Main
- Area: 227.45 Square Feet
- Dimensions: 14' 9" X 15' 5"
Recreation room
- Features: Walk-In Closet(s)
- Level: Lower
- Area: 108.58 Square Feet
- Dimensions: 10' 5" X 10' 5"
Heating
- Natural Gas, Zoned
Cooling
- Central Air, Zoned
Appliances
- Included: Dishwasher, Disposal, Electric Range, Exhaust Fan, Exhaust Hood, Gas Range, Gas Water Heater, Low Flow Fixtures, Microwave, Plumbed For Ice Maker, Self Cleaning Oven
- Laundry: Electric Dryer Hookup, Laundry Closet, Upper Level, Washer Hookup
Features
- Breakfast Bar, Kitchen Island, Open Floorplan, Pantry, Walk-In Closet(s)
- Flooring: Carpet, Tile, Vinyl
- Doors: Insulated Door(s)
- Windows: Insulated Windows
- Has basement: No
- Attic: Pull Down Stairs
Interior area
- Total structure area: 1,593
- Total interior livable area: 1,593 sqft
- Finished area above ground: 1,593
- Finished area below ground: 0
Property
Parking
- Total spaces: 1
- Parking features: Attached Garage, Garage Faces Rear
- Attached garage spaces: 1
- Details: 1 car attached rear load garage.
Features
- Levels: Three Or More
- Stories: 3
- Entry location: Lower
- Patio & porch: Balcony
Lot
- Size: 0.03 Acres
- Dimensions: 16.29 x 74.72 x 17.5 x 95.70
- Features: Level
Details
- Parcel number: 01712312
- Zoning: NR
- Special conditions: Standard
Construction
Type & style
- Home type: Townhouse
- Property subtype: Townhouse
Materials
- Brick Full
- Foundation: Slab
- Roof: Shingle
Condition
- New construction: Yes
- Year built: 2025
Details
- Builder model: Beacon
- Builder name: Meeting Street
Utilities & green energy
- Sewer: Public Sewer
- Water: City
- Utilities for property: Cable Available, Underground Power Lines, Underground Utilities, Wired Internet Available
Green energy
- Water conservation: Low-Flow Fixtures
Community & neighborhood
Location
- Region: Huntersville
- Subdivision: Walk23
HOA & financial
HOA
- Has HOA: Yes
- HOA fee: $230 monthly
- Association name: CAMS
- Association phone: 704-731-5560
Other
Other facts
- Listing terms: Cash,Conventional,Exchange,FHA,USDA Loan,VA Loan
- Road surface type: Concrete, Other
Price history
| Date | Event | Price |
|---|---|---|
| 6/13/2025 | Sold | $422,900-0.5%$265/sqft |
Source: | ||
| 5/2/2025 | Pending sale | $424,900$267/sqft |
Source: | ||
| 3/31/2025 | Listed for sale | $424,900$267/sqft |
Source: | ||
Public tax history
| Year | Property taxes | Tax assessment |
|---|---|---|
| 2025 | -- | $75,000 |
| 2024 | -- | $75,000 |
Find assessor info on the county website
Neighborhood: 28078
Nearby schools
GreatSchools rating
- 6/10Huntersville ElementaryGrades: K-5Distance: 0 mi
- 10/10Bailey Middle SchoolGrades: 6-8Distance: 4 mi
- 6/10William Amos Hough HighGrades: 9-12Distance: 4.1 mi
Schools provided by the listing agent
- Elementary: Huntersville
- Middle: Bailey
- High: William Amos Hough
Source: Canopy MLS as distributed by MLS GRID. This data may not be complete. We recommend contacting the local school district to confirm school assignments for this home.
Get a cash offer in 3 minutes
Find out how much your home could sell for in as little as 3 minutes with a no-obligation cash offer.
Estimated market value
$419,700

