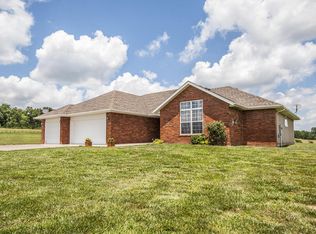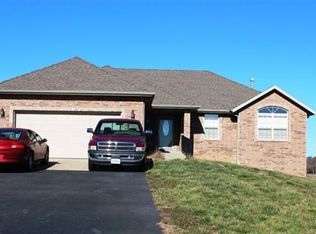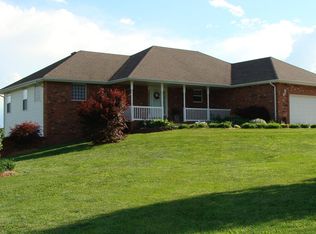Gorgeous Clever schools beauty getting all NEW ROOF, GUTTERS & DOWNSPOUTS! Situated at the end of a cul-de-sac on 3 acres with so much privacy surrounded by farmland. This property has so much to offer including 3 oversized bedrooms PLUS an office, 2 and 1/2 baths, 3 car garage, screened in porch, tornado shelter and a shop. This home truly has it all! Homes like this don't come up very often. When you walk in you will fall in love with the beautiful wood floors, GORGEOUS fireplace, natural light and high ceilings. Large family room and formal dining room. Kitchen includes eat in dining area, bar seating, granite counters and stainless appliances. Just off the kitchen is a screened in porch area perfect to enjoy that morning coffee on. Oversized master suite includes exterior door that leads out to the screened in porch as well. Nice master bath including double vanities, large walk in closet, garden tub and walk in shower. Split bedroom plan gives that added privacy, short hallway leads to two additional nicely sized bedrooms great for kids or guests, a large hall bath and additional room perfect for that home office or playroom. Outside this home has great space for entertaining with an oversized back deck area idea for those backyard BBQ's, an outdoor in ground tornado shelter and a 26 X 32 insulated and heated shop building with additional 14 X 32 covered parking idea for your RV, tractors or outdoor lawn equipment. There is 100 amps from house to shop with (2) 30 amp RV plugs (one on the house and one on the shop) and a 50 amp plug in on the front of the shop. Additionally there is a 12 X 20 portable building behind the shop great for that additional storage space. Crawlspace on this home has previously had a polyvapor sealed to the wall and 8 duct w/fan power ventilation from crawl space through roof. This one truly has it all. Do not waste time, this great property will not last in this market. Call us today for your private viewing.
This property is off market, which means it's not currently listed for sale or rent on Zillow. This may be different from what's available on other websites or public sources.



