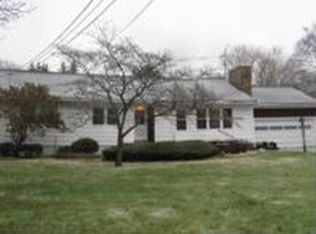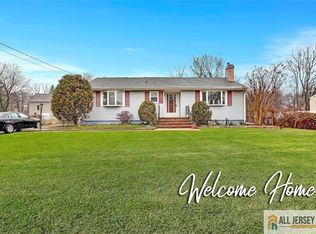CIRCA 1870-with Today's Modern Conveniences!!Renovated and Updated-Sunlit rooms -Wide Plank Hardwood floors- 9'ceilings-Enclosed Front Porch-Front and Back Staircase-Gorgeous Handcrafted Wood Bannister-Formal LR/DR- Master Suite with Back Staircase-Full Bath Office Area -TWO STORY BARN-Perfect shop or for hobbyist. Parking for 4 cars!
This property is off market, which means it's not currently listed for sale or rent on Zillow. This may be different from what's available on other websites or public sources.

