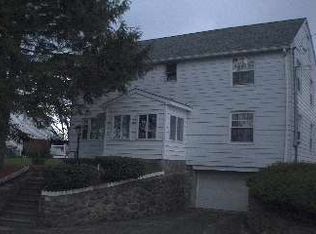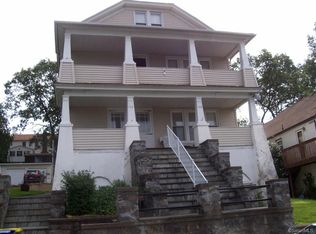Sold for $450,000
$450,000
212 Geddes Terrace, Waterbury, CT 06708
4beds
3,474sqft
Single Family Residence
Built in 1990
8,712 Square Feet Lot
$479,500 Zestimate®
$130/sqft
$2,378 Estimated rent
Home value
$479,500
$422,000 - $542,000
$2,378/mo
Zestimate® history
Loading...
Owner options
Explore your selling options
What's special
This home was custom built for the first owner with a sharp eye for quality, the extraordinary brick front Colonial features a unique flowing floor plan. The home offers four above average bedrooms and three and a half bath. The home bost a large eat in kitchen with beautiful cherry cabinets and extend into one of the two dining rooms,a spacious formal living room,an arched entry family room with brick walls a fireplace and heatilator. Also a three season porch leads to a stunning brick patio that overlook a private backyard with a two car detached garage. the Master bedroom suite features a breathtaking view from its own private deck. Thats not all, the master bedroom-ensuite offer a lovely jacuzzi tub for soaking and relaxing after a hard day at work. And much more. This home is a must See.
Zillow last checked: 8 hours ago
Listing updated: October 03, 2024 at 07:45am
Listed by:
Cornelius Howard 203-360-0542,
eXp Realty 866-828-3951
Bought with:
Cornelius Howard, RES.0790142
eXp Realty
Source: Smart MLS,MLS#: 24035758
Facts & features
Interior
Bedrooms & bathrooms
- Bedrooms: 4
- Bathrooms: 4
- Full bathrooms: 3
- 1/2 bathrooms: 1
Primary bedroom
- Features: Balcony/Deck, Bedroom Suite, Full Bath, Stall Shower, Whirlpool Tub
- Level: Upper
- Area: 208 Square Feet
- Dimensions: 13 x 16
Bedroom
- Level: Upper
- Area: 132 Square Feet
- Dimensions: 11 x 12
Bedroom
- Level: Upper
- Area: 100 Square Feet
- Dimensions: 10 x 10
Bedroom
- Level: Upper
- Area: 100 Square Feet
- Dimensions: 10 x 10
Bathroom
- Features: Double-Sink, Tile Floor
- Level: Upper
- Area: 104 Square Feet
- Dimensions: 8 x 13
Dining room
- Level: Main
- Area: 221 Square Feet
- Dimensions: 13 x 17
Family room
- Features: Fireplace
- Level: Main
- Area: 255 Square Feet
- Dimensions: 15 x 17
Kitchen
- Features: Ceiling Fan(s), Tile Floor
- Level: Main
- Area: 182 Square Feet
- Dimensions: 13 x 14
Living room
- Level: Main
- Area: 240 Square Feet
- Dimensions: 15 x 16
Office
- Level: Upper
- Area: 234 Square Feet
- Dimensions: 13 x 18
Sun room
- Features: Balcony/Deck
- Level: Main
- Area: 160 Square Feet
- Dimensions: 10 x 16
Heating
- Forced Air, Oil
Cooling
- Central Air
Appliances
- Included: Gas Range, Oven/Range, Refrigerator, Dishwasher, Washer, Dryer, Electric Water Heater, Water Heater
Features
- In-Law Floorplan
- Basement: Full,Partially Finished
- Attic: Pull Down Stairs
- Number of fireplaces: 1
Interior area
- Total structure area: 3,474
- Total interior livable area: 3,474 sqft
- Finished area above ground: 2,316
- Finished area below ground: 1,158
Property
Parking
- Total spaces: 2
- Parking features: Detached
- Garage spaces: 2
Lot
- Size: 8,712 sqft
- Features: Corner Lot, Cul-De-Sac
Details
- Parcel number: 1395573
- Zoning: RL
Construction
Type & style
- Home type: SingleFamily
- Architectural style: Colonial
- Property subtype: Single Family Residence
Materials
- Brick
- Foundation: Concrete Perimeter
- Roof: Asphalt
Condition
- New construction: No
- Year built: 1990
Utilities & green energy
- Sewer: Public Sewer
- Water: Public
Community & neighborhood
Location
- Region: Waterbury
- Subdivision: Town Plot
Price history
| Date | Event | Price |
|---|---|---|
| 4/14/2025 | Listing removed | $2,999$1/sqft |
Source: Smart MLS #24074137 Report a problem | ||
| 2/12/2025 | Listed for rent | $2,9990%$1/sqft |
Source: Smart MLS #24074137 Report a problem | ||
| 2/1/2025 | Listing removed | $3,000$1/sqft |
Source: Smart MLS #24056487 Report a problem | ||
| 1/14/2025 | Price change | $3,000-9.1%$1/sqft |
Source: Smart MLS #24056487 Report a problem | ||
| 11/18/2024 | Price change | $3,300-5.7%$1/sqft |
Source: Smart MLS #24056487 Report a problem | ||
Public tax history
| Year | Property taxes | Tax assessment |
|---|---|---|
| 2025 | $12,950 -9% | $287,910 |
| 2024 | $14,234 -8.8% | $287,910 |
| 2023 | $15,602 +46.5% | $287,910 +62.8% |
Find assessor info on the county website
Neighborhood: Town Plot
Nearby schools
GreatSchools rating
- 5/10B. W. Tinker SchoolGrades: PK-5Distance: 0.4 mi
- 4/10West Side Middle SchoolGrades: 6-8Distance: 1.2 mi
- 1/10John F. Kennedy High SchoolGrades: 9-12Distance: 1.1 mi
Schools provided by the listing agent
- Elementary: B. W. Tinker
- Middle: West Side
- High: John F. Kennedy
Source: Smart MLS. This data may not be complete. We recommend contacting the local school district to confirm school assignments for this home.
Get pre-qualified for a loan
At Zillow Home Loans, we can pre-qualify you in as little as 5 minutes with no impact to your credit score.An equal housing lender. NMLS #10287.
Sell for more on Zillow
Get a Zillow Showcase℠ listing at no additional cost and you could sell for .
$479,500
2% more+$9,590
With Zillow Showcase(estimated)$489,090

