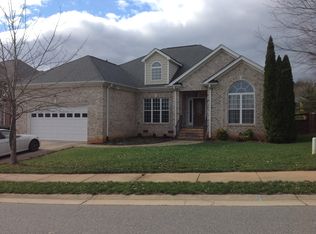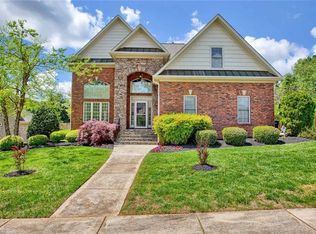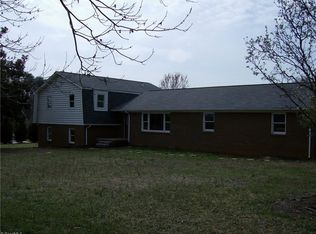Sold for $440,000
$440,000
212 Fulp Farm Rd, Kernersville, NC 27284
4beds
2,486sqft
Stick/Site Built, Residential, Single Family Residence
Built in 2004
0.28 Acres Lot
$460,000 Zestimate®
$--/sqft
$2,176 Estimated rent
Home value
$460,000
$437,000 - $483,000
$2,176/mo
Zestimate® history
Loading...
Owner options
Explore your selling options
What's special
Don't Miss this Beautifully Maintained Brick 4BR/3BA + Bonus in the Popular Oakmont Neighborhood. The Inviting Foyer Opens to a Formal Dining Room and a Vaulted Living Room with Gas Fireplace. Kitchen with Sunny Breakfast Room, Ample Cabinets, Stainless Appliances, Granite Countertops and Tile Backsplash. Beautiful Hardwoods in Foyer, Living Room, Dining, Kitchen & Hallways Downstairs. Main Level Primary Bedroom with En Suite Bathroom and Large Custom Walk-In Closet. Additional Main Level Bedroom and Full Bath is ideal for a Nursery or Guest Space. Upper Level with 2 Additional Bedrooms and a Shared Hall Bath with Double Vanity. Spacious Bonus with Built Ins is Perfect for a Playroom or Media Space. Rear Deck overlooks the Manicured Fenced Backyard. Hurry, this Won't Last Long!! Seller will provide a $2000 Carpet Allowance with an Acceptable Offer.
Zillow last checked: 8 hours ago
Listing updated: April 11, 2024 at 08:50am
Listed by:
Emily Phipps 336-813-7520,
Keller Williams Realty Elite,
Ashley Harris 336-409-0757,
Keller Williams Realty Elite
Bought with:
Andrea Neese Pegram, 296273
KELLER WILLIAMS REALTY
Source: Triad MLS,MLS#: 1108624 Originating MLS: Winston-Salem
Originating MLS: Winston-Salem
Facts & features
Interior
Bedrooms & bathrooms
- Bedrooms: 4
- Bathrooms: 3
- Full bathrooms: 3
- Main level bathrooms: 2
Primary bedroom
- Level: Main
- Dimensions: 16.42 x 12.58
Bedroom 2
- Level: Main
- Dimensions: 11.92 x 11.42
Bedroom 3
- Level: Upper
- Dimensions: 12.5 x 11.33
Bedroom 4
- Level: Upper
- Dimensions: 11.75 x 11.25
Bonus room
- Level: Upper
- Dimensions: 25.58 x 8
Breakfast
- Level: Main
- Dimensions: 11.92 x 8.25
Dining room
- Level: Main
- Dimensions: 11.58 x 11.25
Kitchen
- Level: Main
- Dimensions: 13.58 x 11.83
Laundry
- Level: Main
- Dimensions: 7.92 x 5.75
Living room
- Level: Main
- Dimensions: 16.92 x 15.33
Heating
- Forced Air, Multiple Systems, Natural Gas
Cooling
- Central Air, Multi Units
Appliances
- Included: Microwave, Dishwasher, Disposal, Cooktop, Gas Water Heater
- Laundry: Dryer Connection, Main Level, Washer Hookup
Features
- Ceiling Fan(s), Dead Bolt(s), Pantry, Separate Shower, Solid Surface Counter, Vaulted Ceiling(s)
- Flooring: Carpet, Tile, Wood
- Doors: Arched Doorways, Insulated Doors
- Windows: Insulated Windows
- Basement: Crawl Space
- Attic: Walk-In
- Number of fireplaces: 1
- Fireplace features: Gas Log, Living Room
Interior area
- Total structure area: 2,486
- Total interior livable area: 2,486 sqft
- Finished area above ground: 2,486
Property
Parking
- Total spaces: 2
- Parking features: Driveway, Garage, Paved, Garage Door Opener, Attached, Garage Faces Front
- Attached garage spaces: 2
- Has uncovered spaces: Yes
Features
- Levels: One and One Half
- Stories: 1
- Patio & porch: Porch
- Pool features: None
- Fencing: Fenced,Privacy
Lot
- Size: 0.28 Acres
- Features: Level
Details
- Parcel number: 6876294231
- Zoning: RS9-S
- Special conditions: Owner Sale
Construction
Type & style
- Home type: SingleFamily
- Property subtype: Stick/Site Built, Residential, Single Family Residence
Materials
- Brick, Vinyl Siding
Condition
- Year built: 2004
Utilities & green energy
- Sewer: Public Sewer
- Water: Public
Community & neighborhood
Security
- Security features: Smoke Detector(s)
Location
- Region: Kernersville
- Subdivision: Oakmont East
HOA & financial
HOA
- Has HOA: Yes
- HOA fee: $140 annually
Other
Other facts
- Listing agreement: Exclusive Right To Sell
- Listing terms: Cash,Conventional,FHA,VA Loan
Price history
| Date | Event | Price |
|---|---|---|
| 9/14/2023 | Sold | $440,000-1.6% |
Source: | ||
| 7/14/2023 | Pending sale | $447,000 |
Source: | ||
| 7/12/2023 | Price change | $447,000-0.7% |
Source: | ||
| 6/15/2023 | Listed for sale | $450,000+43.8% |
Source: | ||
| 10/10/2019 | Sold | $313,000-2.8% |
Source: | ||
Public tax history
| Year | Property taxes | Tax assessment |
|---|---|---|
| 2025 | $4,804 +18% | $452,600 +43.9% |
| 2024 | $4,070 +2% | $314,500 |
| 2023 | $3,992 +0.3% | $314,500 |
Find assessor info on the county website
Neighborhood: 27284
Nearby schools
GreatSchools rating
- 7/10Cash ElementaryGrades: PK-5Distance: 0.8 mi
- 1/10East Forsyth MiddleGrades: 6-8Distance: 1.1 mi
- 3/10East Forsyth HighGrades: 9-12Distance: 2.6 mi
Get a cash offer in 3 minutes
Find out how much your home could sell for in as little as 3 minutes with a no-obligation cash offer.
Estimated market value$460,000
Get a cash offer in 3 minutes
Find out how much your home could sell for in as little as 3 minutes with a no-obligation cash offer.
Estimated market value
$460,000


