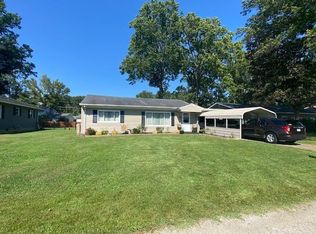Sold for $185,000 on 06/13/25
$185,000
212 Forest View Dr, Huntington, WV 25705
3beds
1,176sqft
Single Family Residence
Built in 1956
10,454.4 Square Feet Lot
$190,400 Zestimate®
$157/sqft
$1,143 Estimated rent
Home value
$190,400
Estimated sales range
Not available
$1,143/mo
Zestimate® history
Loading...
Owner options
Explore your selling options
What's special
EAST PEA RIDGE RANCHER One floor living. Large living room that flows into the eat kitchen that offers oven range, microwave, dishwasher and refrigerator. Laundry access is tucked away in a large closet off the dining. Glass sliding door opens up to the back lawn. Three bedrooms, full bath round out the interior. The 1 car garage offers a storage closet for tools, hot water heater and electric box.
Zillow last checked: 8 hours ago
Listing updated: June 17, 2025 at 06:04am
Listed by:
Amy Jarvis 304-417-4583,
Cornerstone Realty
Bought with:
MEMBER NON
Xyz
Source: HUNTMLS,MLS#: 180741
Facts & features
Interior
Bedrooms & bathrooms
- Bedrooms: 3
- Bathrooms: 1
- Full bathrooms: 1
- Main level bathrooms: 1
- Main level bedrooms: 3
Bedroom
- Area: 117
- Dimensions: 13 x 9
Bedroom 1
- Area: 100
- Dimensions: 10 x 10
Bedroom 2
- Area: 120
- Dimensions: 10 x 12
Dining room
- Features: Tile Floor
Kitchen
- Area: 260
- Dimensions: 13 x 20
Living room
- Features: Laminate Floor
- Area: 260
- Dimensions: 13 x 20
Heating
- Electric
Cooling
- Central Air
Appliances
- Included: Dishwasher, Microwave, Range/Oven, Refrigerator, Electric Water Heater
- Laundry: Washer/Dryer Connection
Features
- Flooring: Laminate, Tile
- Has basement: No
Interior area
- Total structure area: 1,176
- Total interior livable area: 1,176 sqft
Property
Parking
- Total spaces: 3
- Parking features: 1 Car, Attached, 2 Cars, Off Street
- Attached garage spaces: 1
Features
- Levels: One
- Stories: 1
- Patio & porch: Patio
- Fencing: Chain Link
Lot
- Size: 10,454 sqft
- Dimensions: 65 x 161
- Topography: Level
Details
- Parcel number: 55
Construction
Type & style
- Home type: SingleFamily
- Architectural style: Ranch
- Property subtype: Single Family Residence
Materials
- Vinyl
- Foundation: Slab
- Roof: Shingle
Condition
- Year built: 1956
Utilities & green energy
- Sewer: Public Sewer
- Water: Public Water
- Utilities for property: Cable Available
Community & neighborhood
Location
- Region: Huntington
Other
Other facts
- Listing terms: Cash,Conventional,FHA,VA Loan
Price history
| Date | Event | Price |
|---|---|---|
| 6/13/2025 | Sold | $185,000+5.7%$157/sqft |
Source: | ||
| 3/26/2025 | Pending sale | $175,000$149/sqft |
Source: | ||
| 3/21/2025 | Listed for sale | $175,000+73%$149/sqft |
Source: | ||
| 10/5/2009 | Sold | $101,185$86/sqft |
Source: Public Record | ||
Public tax history
| Year | Property taxes | Tax assessment |
|---|---|---|
| 2024 | $875 +6.1% | $63,900 +6.4% |
| 2023 | $825 +7.5% | $60,060 +8.2% |
| 2022 | $767 -0.6% | $55,500 |
Find assessor info on the county website
Neighborhood: 25705
Nearby schools
GreatSchools rating
- 7/10Village Of Barboursville Elementary SchoolGrades: PK-5Distance: 1.4 mi
- 8/10Barboursville Middle SchoolGrades: 6-8Distance: 1.7 mi
- 10/10Cabell Midland High SchoolGrades: 9-12Distance: 5.6 mi
Schools provided by the listing agent
- Elementary: Village of Barboursville Elementary
- Middle: Barboursville
- High: Midland
Source: HUNTMLS. This data may not be complete. We recommend contacting the local school district to confirm school assignments for this home.

Get pre-qualified for a loan
At Zillow Home Loans, we can pre-qualify you in as little as 5 minutes with no impact to your credit score.An equal housing lender. NMLS #10287.
