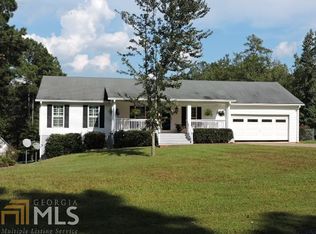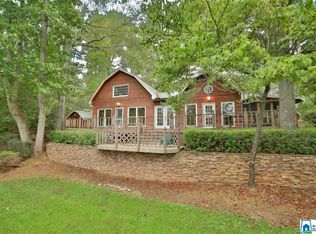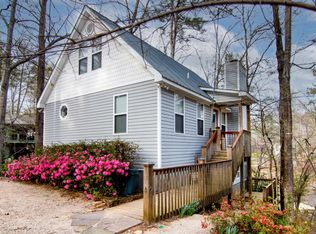Sold for $435,000 on 08/28/25
$435,000
212 Florence Rd, Wedowee, AL 36278
3beds
1,904sqft
Single Family Residence
Built in 1997
0.65 Acres Lot
$437,100 Zestimate®
$228/sqft
$1,795 Estimated rent
Home value
$437,100
Estimated sales range
Not available
$1,795/mo
Zestimate® history
Loading...
Owner options
Explore your selling options
What's special
Beautiful waterfront home offering 3 bedrooms and 2 full baths. Eat in kitchen, family room with gas logs in fireplace. Spacious outdoor entertaining area on the main level. Downstairs on the terrace level there is a bedroom, full bath, possible 4th bedroom and/or family room and garage/shop area. Patio/parking area, concrete drive, boat ramp and floater dock all this makes for a great deal on Lake Wedowee. Fenced yard, new roof and new gas water heater.
Zillow last checked: 8 hours ago
Listing updated: September 02, 2025 at 06:32pm
Listed by:
Christie Hayes 678-410-7279,
Keller Williams Realty Atl Par
Bought with:
Ryan Barnes
Hunter Bend Realty
Source: GALMLS,MLS#: 21425706
Facts & features
Interior
Bedrooms & bathrooms
- Bedrooms: 3
- Bathrooms: 2
- Full bathrooms: 2
Bedroom
- Level: First
Bedroom 1
- Level: First
Bathroom 1
- Level: First
Dining room
- Level: First
Family room
- Level: First
Kitchen
- Features: Eat-in Kitchen
- Level: First
Basement
- Area: 952
Heating
- Central
Cooling
- Central Air
Appliances
- Included: Electric Cooktop, Dishwasher, Microwave, Electric Oven, Refrigerator, Electric Water Heater
- Laundry: Electric Dryer Hookup, Sink, Washer Hookup, In Basement, Other, Yes
Features
- Workshop (INT), Cathedral/Vaulted, Tub/Shower Combo
- Flooring: Carpet, Concrete, Laminate, Tile
- Doors: French Doors
- Basement: Full,Partially Finished,Block,Daylight
- Attic: None
- Number of fireplaces: 1
- Fireplace features: Gas Log, Gas Starter, Family Room, Gas, Outside
Interior area
- Total interior livable area: 1,904 sqft
- Finished area above ground: 952
- Finished area below ground: 952
Property
Parking
- Total spaces: 1
- Parking features: Detached, Driveway, Off Street, Garage Faces Rear
- Garage spaces: 1
- Has uncovered spaces: Yes
Features
- Levels: One
- Stories: 1
- Patio & porch: Covered, Open (PATIO), Patio, Porch, Covered (DECK), Open (DECK), Deck
- Exterior features: Dock, Outdoor Grill
- Pool features: None
- Has spa: Yes
- Spa features: Bath
- Fencing: Fenced
- Has water view: Yes
- Water view: Water
- Waterfront features: Waterfront
- Body of water: Lake Wedowee
- Frontage length: 89
Lot
- Size: 0.65 Acres
- Features: Few Trees
Details
- Additional structures: Workshop
- Parcel number: 560804200001002.000
- Special conditions: N/A
Construction
Type & style
- Home type: SingleFamily
- Property subtype: Single Family Residence
Materials
- Wood
- Foundation: Basement
Condition
- Year built: 1997
Utilities & green energy
- Sewer: Septic Tank
- Water: Public
Community & neighborhood
Community
- Community features: Boat Launch, Boats-Motorized Allowed, Fishing
Location
- Region: Wedowee
- Subdivision: Twin Oaks
Other
Other facts
- Road surface type: Paved
Price history
| Date | Event | Price |
|---|---|---|
| 8/28/2025 | Sold | $435,000-2.2%$228/sqft |
Source: | ||
| 8/1/2025 | Pending sale | $445,000$234/sqft |
Source: | ||
| 7/21/2025 | Listed for sale | $445,000-5.3%$234/sqft |
Source: | ||
| 7/1/2025 | Listing removed | $470,000$247/sqft |
Source: | ||
| 6/19/2025 | Price change | $470,000-1.1%$247/sqft |
Source: | ||
Public tax history
| Year | Property taxes | Tax assessment |
|---|---|---|
| 2024 | $1,983 +141.7% | $61,960 +141.7% |
| 2022 | $820 | $25,640 |
| 2021 | $820 +12% | $25,640 +12% |
Find assessor info on the county website
Neighborhood: 36278
Nearby schools
GreatSchools rating
- 3/10Wedowee Elementary SchoolGrades: PK-3Distance: 3 mi
- 3/10Randolph Co High SchoolGrades: 7-12Distance: 3.8 mi
Schools provided by the listing agent
- Elementary: Wedowee
- Middle: Wedowee
- High: Randolph County
Source: GALMLS. This data may not be complete. We recommend contacting the local school district to confirm school assignments for this home.

Get pre-qualified for a loan
At Zillow Home Loans, we can pre-qualify you in as little as 5 minutes with no impact to your credit score.An equal housing lender. NMLS #10287.


