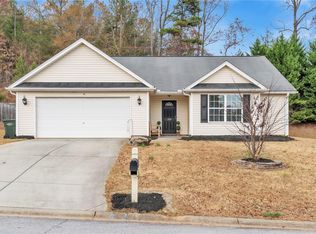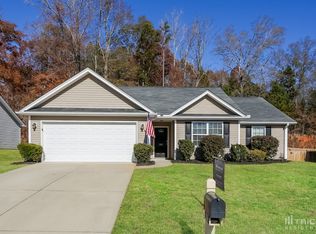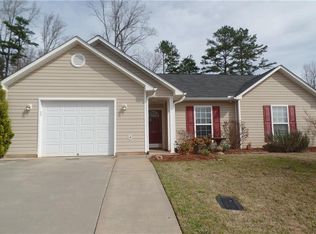Cardinal Woods Community - Only home active on the market. Great property with master on main level, luxury bath and large walk in closet.This southern charm home has the perfect open floor plan with the stunning Great Room and fireplace to the extra large kitchen with island and eat in breakfast bar. Kitchen supplies plenty of counter space with many cabinets, the pantry has ample space for storage of food items. Also on the main level the dining room has views of the private back yard through sliding glass doors. Half bath on main level for the guests. Second level welcomes you to the loft area and two spacious guest suites and one full bath. The curb appeal is inviting and this home will sell fast!!!Almost 1800 sq. ft. of living space! Great schools: Crosswell, Richard H. Gettys and Easley High School. Close to all major interstates and walking distance to local restaurants and shopping. Community Pool and Playground makes this the perfect dream home. Easley is located in Pickens County. It was named for the Confederate General William King Easley. Local events include Foothills Playhouse, Soccer Clubs,Clemson Rec Center, Bikers Club, Quilters Clubs, Beekeepers Association, Upstate Mycologial Society. Great town close to Greenville and Anderson.
This property is off market, which means it's not currently listed for sale or rent on Zillow. This may be different from what's available on other websites or public sources.


