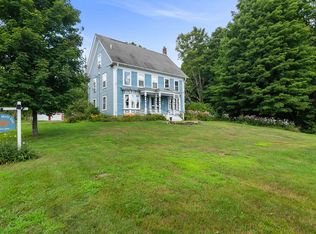A cape-style home, located on a paved road, within a mile of historic Hyde Park village, just off of Route 15, with 3 levels and 2,992 sq. ft. of finished space-could be a single family home with 4 bedrooms or rent the 2nd floor as a 2-bedroom apartment. The house sits on 1.5 acres of level land, with the feel of a quiet neighborhood, in close proximity to shopping, skiing, and many other conveniences. The main floor features a brand-new, remodeled kitchen, with granite counter-tops, stainless steel appliances and tons of natural light, and a laundry/mud room off the attached 2-car garage. The living room centers on a brick hearth, perfect for a wood or pellet stove, and there are 2 bedrooms and a full bath to complete the main level. The lower level is light and bright and has been remodeled recently with fresh paint and carpet. As a multi-family or a single family residence, this home is versatile and in move-in condition. Brokered And Advertised By: Pall Spera Company Realtors/Stowe Vill. Listing Agent: Bateman Group
This property is off market, which means it's not currently listed for sale or rent on Zillow. This may be different from what's available on other websites or public sources.
