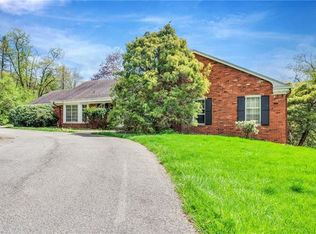Sold for $785,000
$785,000
212 Field Club Rd, Pittsburgh, PA 15238
4beds
3,000sqft
Single Family Residence
Built in 1975
1.03 Acres Lot
$789,700 Zestimate®
$262/sqft
$3,658 Estimated rent
Home value
$789,700
$750,000 - $829,000
$3,658/mo
Zestimate® history
Loading...
Owner options
Explore your selling options
What's special
Nestled on a serene 1-acre lot in sought-after Fox Chapel Borough, this spacious, well-maintained home blends timeless charm with thoughtful updates. A 5-minute walk to Fox Chapel High School and a 2-minute drive to O'Hara Elementary, it's ideal for families and professionals alike. The traditional layout features refinished hardwood floors, abundant natural light, and two fireplaces- one in the living room , another in the paneled family room with built-ins. The kitchen offers granite counters, SS appliances and a central island, opening to a large deck over-looking a wooded yard. A mudroom/laundry off of the breakfast room leads to the 2-car garage. Upstairs: 4 bedrooms and two full baths. The walkout basement includes a full bath, versatile space for a home office, gym, or recreation area. Major updates include roof, HVAC/AC, and water heater. Ideally located near schools, library, UPMC hospitals, parks, hiking trails and Hartwood Acres.
Zillow last checked: 8 hours ago
Listing updated: August 19, 2025 at 05:25am
Listed by:
Barbara Bolls 724-933-6300,
RE/MAX SELECT REALTY
Bought with:
Maureen States, AB044055A
NEIGHBORHOOD REALTY SERVICES
Source: WPMLS,MLS#: 1704543 Originating MLS: West Penn Multi-List
Originating MLS: West Penn Multi-List
Facts & features
Interior
Bedrooms & bathrooms
- Bedrooms: 4
- Bathrooms: 4
- Full bathrooms: 3
- 1/2 bathrooms: 1
Primary bedroom
- Level: Upper
- Dimensions: 18x13
Bedroom 2
- Level: Upper
- Dimensions: 13x13
Bedroom 3
- Level: Upper
- Dimensions: 12x11
Bedroom 4
- Level: Upper
- Dimensions: 14x13
Bonus room
- Level: Lower
- Dimensions: 18x13
Bonus room
- Level: Lower
- Dimensions: 12x13
Dining room
- Level: Main
- Dimensions: 14x13
Entry foyer
- Level: Main
- Dimensions: 12x16
Family room
- Level: Main
- Dimensions: 15x20
Game room
- Level: Lower
- Dimensions: 17x26
Kitchen
- Level: Main
- Dimensions: 22x12
Laundry
- Level: Main
- Dimensions: 9x10
Living room
- Level: Main
- Dimensions: 14x26
Heating
- Forced Air, Gas
Cooling
- Central Air
Appliances
- Included: Some Gas Appliances, Dryer, Dishwasher, Microwave, Refrigerator, Stove, Washer
Features
- Pantry, Window Treatments
- Flooring: Ceramic Tile, Hardwood
- Windows: Window Treatments
- Basement: Finished,Walk-Out Access
- Number of fireplaces: 2
- Fireplace features: Family/Living/Great Room
Interior area
- Total structure area: 3,000
- Total interior livable area: 3,000 sqft
Property
Parking
- Total spaces: 2
- Parking features: Attached, Garage, Garage Door Opener
- Has attached garage: Yes
Features
- Levels: Two
- Stories: 2
- Pool features: None
Lot
- Size: 1.03 Acres
- Dimensions: 207 x 184 x 215 x 242 M/L
Details
- Parcel number: 0289F00210000000
Construction
Type & style
- Home type: SingleFamily
- Architectural style: Colonial,Two Story
- Property subtype: Single Family Residence
Materials
- Brick
- Roof: Asphalt
Condition
- Resale
- Year built: 1975
Details
- Warranty included: Yes
Utilities & green energy
- Sewer: Public Sewer
- Water: Public
Community & neighborhood
Location
- Region: Pittsburgh
Price history
| Date | Event | Price |
|---|---|---|
| 8/18/2025 | Sold | $785,000-1.3%$262/sqft |
Source: | ||
| 8/15/2025 | Pending sale | $795,000$265/sqft |
Source: | ||
| 7/8/2025 | Contingent | $795,000$265/sqft |
Source: | ||
| 7/7/2025 | Price change | $795,000-5.2%$265/sqft |
Source: | ||
| 6/5/2025 | Listed for sale | $839,000+67.8%$280/sqft |
Source: | ||
Public tax history
| Year | Property taxes | Tax assessment |
|---|---|---|
| 2025 | $12,706 +8.3% | $413,000 |
| 2024 | $11,735 +500.7% | $413,000 |
| 2023 | $1,953 | $413,000 |
Find assessor info on the county website
Neighborhood: 15238
Nearby schools
GreatSchools rating
- 9/10Ohara El SchoolGrades: K-5Distance: 0.6 mi
- 8/10Dorseyville Middle SchoolGrades: 6-8Distance: 4.2 mi
- 9/10Fox Chapel Area High SchoolGrades: 9-12Distance: 0.3 mi
Schools provided by the listing agent
- District: Fox Chapel Area
Source: WPMLS. This data may not be complete. We recommend contacting the local school district to confirm school assignments for this home.

Get pre-qualified for a loan
At Zillow Home Loans, we can pre-qualify you in as little as 5 minutes with no impact to your credit score.An equal housing lender. NMLS #10287.
