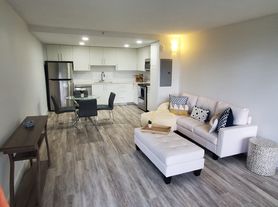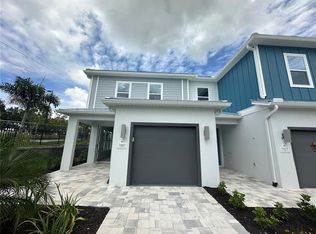Welcome to this beautifully Remodeled 3-4 Bedroom home located on a quiet street in Celebration's desirable North Village. The home features an open floor plan with plenty of natural light and tasteful updates throughout. On the first floor, there's a flex room with barn doors and built-in bookshelves perfect for a home office or guest bedroom. The dining area is located near the entry, and the spacious kitchen includes a large island with seating, custom cabinetry, soft-close drawers, and quality appliances such as an induction cooktop, double ovens, microwave, dishwasher, beverage fridge, and a built-in coffee/wine bar. Also on this level are a half bath and a laundry room. Upstairs, the primary suite offers a walk-in closet and a private bathroom with a double vanity, quartz countertops, and a large walk-in shower. There are three additional bedrooms, a full bathroom, and a flex space that can be used as a playroom, home office, gym, or media room. The home includes a one-car garage and a rear parking pad for extra vehicles. The fenced backyard offers ample space to relax, entertain, or play. Zoned for Celebration K-8 School and Celebration High School, this home also gives residents access to the North Village pool, recreation area, two playgrounds, and a sand volleyball court. Conveniently located close to shopping, dining, and with easy access to I-4, this home is move-in ready and available for lease now!
House for rent
$4,300/mo
212 Ficus St, Celebration, FL 34747
4beds
1,935sqft
Price may not include required fees and charges.
Singlefamily
Available now
Cats, dogs OK
Central air
In unit laundry
1 Attached garage space parking
Central
What's special
Tasteful updatesAdditional bedroomsLarge island with seatingFlex spaceQuartz countertopsOpen floor planFenced backyard
- 122 days |
- -- |
- -- |
Travel times
Looking to buy when your lease ends?
Get a special Zillow offer on an account designed to grow your down payment. Save faster with up to a 6% match & an industry leading APY.
Offer exclusive to Foyer+; Terms apply. Details on landing page.
Facts & features
Interior
Bedrooms & bathrooms
- Bedrooms: 4
- Bathrooms: 3
- Full bathrooms: 2
- 1/2 bathrooms: 1
Heating
- Central
Cooling
- Central Air
Appliances
- Included: Dishwasher, Dryer, Microwave, Oven, Range, Refrigerator, Stove, Washer
- Laundry: In Unit, Laundry Room
Features
- Eat-in Kitchen, Kitchen/Family Room Combo, Open Floorplan, PrimaryBedroom Upstairs, Walk In Closet, Walk-In Closet(s)
- Flooring: Tile
Interior area
- Total interior livable area: 1,935 sqft
Video & virtual tour
Property
Parking
- Total spaces: 1
- Parking features: Attached, Covered
- Has attached garage: Yes
- Details: Contact manager
Features
- Stories: 2
- Exterior features: Clubhouse, Eat-in Kitchen, Fitness Center, Garage Faces Rear, Garbage included in rent, Heating system: Central, Kitchen/Family Room Combo, Laundry Room, Maintenance, Open Floorplan, Park, Parking Pad, Playground, Pool, PrimaryBedroom Upstairs, Sidewalk, Sidewalks, Walk In Closet, Walk-In Closet(s), Window Treatments
Details
- Parcel number: 072528280800010510
Construction
Type & style
- Home type: SingleFamily
- Property subtype: SingleFamily
Condition
- Year built: 1999
Utilities & green energy
- Utilities for property: Garbage
Community & HOA
Community
- Features: Clubhouse, Fitness Center, Playground
HOA
- Amenities included: Fitness Center
Location
- Region: Celebration
Financial & listing details
- Lease term: 12 Months
Price history
| Date | Event | Price |
|---|---|---|
| 9/26/2025 | Price change | $4,300-5.5%$2/sqft |
Source: Stellar MLS #S5128876 | ||
| 7/21/2025 | Price change | $4,550-3.2%$2/sqft |
Source: Stellar MLS #S5128876 | ||
| 6/30/2025 | Price change | $4,700-5.1%$2/sqft |
Source: Stellar MLS #S5128876 | ||
| 6/18/2025 | Listed for rent | $4,950$3/sqft |
Source: Stellar MLS #S5128876 | ||
| 6/11/2025 | Sold | $720,000-2.6%$372/sqft |
Source: | ||

