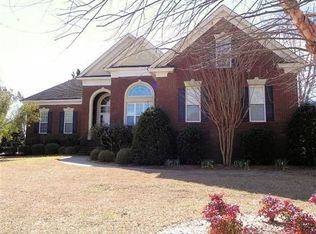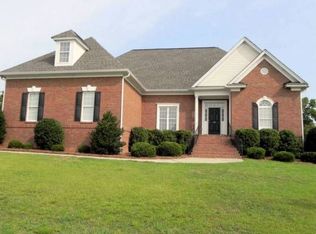Sold for $598,400
$598,400
212 Fetterbush Rd, Elgin, SC 29045
4beds
2,850sqft
SingleFamily
Built in 2002
0.28 Acres Lot
$610,900 Zestimate®
$210/sqft
$2,538 Estimated rent
Home value
$610,900
$568,000 - $660,000
$2,538/mo
Zestimate® history
Loading...
Owner options
Explore your selling options
What's special
ABSOLUTELY HOUSE BEAUTIFUL! ONE LEVEL SPLIT FLOOR PLAN PLUS BONUS ROOM AND EXTRA ROOM FOR 4TH BEDROOM. SUPER LOADED WITH EXTRAS AND CUSTOM FEATURES. GORGEOUS LANDSCAPE AND GARDEN. LOW PRICE FOR PREMIER NEIGHBORHOOD. WOODCREEK COUNTRY CLUB SOCIAL CLUB, TENNIS COURTS, GOLF CLUB.
Facts & features
Interior
Bedrooms & bathrooms
- Bedrooms: 4
- Bathrooms: 3
- Full bathrooms: 2
- 1/2 bathrooms: 1
Heating
- Heat pump, Electric, Gas
Cooling
- Central
Appliances
- Included: Dishwasher, Garbage disposal, Microwave, Range / Oven, Refrigerator
Features
- Flooring: Tile, Carpet, Hardwood
- Has fireplace: Yes
Interior area
- Total interior livable area: 2,850 sqft
Property
Parking
- Parking features: Garage - Attached
Features
- Exterior features: Brick
Lot
- Size: 0.28 Acres
Details
- Parcel number: 289040204
Construction
Type & style
- Home type: SingleFamily
Materials
- Foundation: Concrete Block
- Roof: Other
Condition
- Year built: 2002
Community & neighborhood
Location
- Region: Elgin
HOA & financial
HOA
- Has HOA: Yes
- HOA fee: $67 monthly
Price history
| Date | Event | Price |
|---|---|---|
| 7/2/2025 | Sold | $598,400-0.3%$210/sqft |
Source: Public Record Report a problem | ||
| 6/11/2025 | Pending sale | $599,900$210/sqft |
Source: | ||
| 5/31/2025 | Contingent | $599,900$210/sqft |
Source: | ||
| 5/23/2025 | Price change | $599,900+1.4%$210/sqft |
Source: | ||
| 5/18/2025 | Price change | $591,900-0.2%$208/sqft |
Source: | ||
Public tax history
| Year | Property taxes | Tax assessment |
|---|---|---|
| 2022 | $2,009 -2.6% | $11,080 |
| 2021 | $2,063 -4.3% | $11,080 |
| 2020 | $2,156 -0.6% | $11,080 |
Find assessor info on the county website
Neighborhood: 29045
Nearby schools
GreatSchools rating
- 8/10Catawba Trail ElementaryGrades: PK-5Distance: 0.4 mi
- 4/10Summit Parkway Middle SchoolGrades: K-8Distance: 3.1 mi
- 8/10Spring Valley High SchoolGrades: 9-12Distance: 3.2 mi
Schools provided by the listing agent
- Elementary: Catawba Trail
- Middle: Summit
- High: Spring Valley
- District: Richland Two
Source: The MLS. This data may not be complete. We recommend contacting the local school district to confirm school assignments for this home.
Get a cash offer in 3 minutes
Find out how much your home could sell for in as little as 3 minutes with a no-obligation cash offer.
Estimated market value$610,900
Get a cash offer in 3 minutes
Find out how much your home could sell for in as little as 3 minutes with a no-obligation cash offer.
Estimated market value
$610,900

