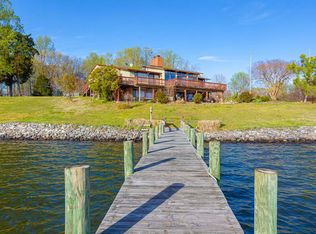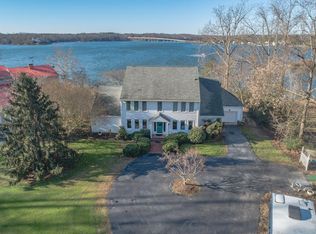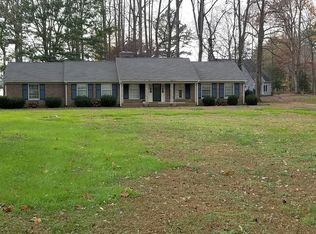Sold for $774,900 on 06/24/24
$774,900
212 Ferry Point Rd, Burgess, VA 22432
3beds
2,157sqft
Single Family Residence
Built in 1986
1.35 Acres Lot
$808,200 Zestimate®
$359/sqft
$2,668 Estimated rent
Home value
$808,200
Estimated sales range
Not available
$2,668/mo
Zestimate® history
Loading...
Owner options
Explore your selling options
What's special
Breathtaking wide waterfront views surround this home's exterior & interior. Located on the Great Wicomico River just off the Chesapeake Bay. Here you will find great fishing, a shared boathouse with Deep water, great crabbing or a place to grow your oysters, multiple waterfront dining options, beautiful vessels cruising by, & the most GORGEOUS Sunset Views! Enjoy the outdoor oasis areas from the Screened Porch, spacious Deck, or the lovely lawn including a fire pit area all overlooking the captivating water views. This spacious home provides a wonderful entertaining floor plan, great natural light & waterfront views from every room. The Living Room has a cathedral-beamed ceiling, a Fireplace with a dramatic brick wall, new hardwood floors, & multiple glass sliders to the deck. The Dining Area is open between the Living Room & the Kitchen providing all rooms with a view! The Kitchen has solid custom cabinets, new glass tile backsplash, & a peninsula with barstool seating. There are 3 bedrooms including the Primary located on the 1st floor with new hardwood floors, cathedral ceiling, deck access, walk-in closet, & attached bathroom with new tile & bathtub/shower. The other bedrooms are upstairs with a shared bathroom & vaulted ceilings & waterfront views plus a large landing area that makes a perfect office (high-speed internet) or hobby place. Wonderful location, 5 mins to Burgess, 10 mins to Reedville, & 20 mins to Kilmarnock. *Featured Sheet for much more info.* This peaceful coastal lifestyle is calling your name!
Zillow last checked: 8 hours ago
Listing updated: October 01, 2025 at 08:55am
Listed by:
David Edward Dew 804-436-3106,
IsaBell K. Horsley Real Estate,
Katie Horsley Dew 804-436-6256,
IsaBell K. Horsley Real Estate
Bought with:
Jeanette R Canady, 0225132705
RE/MAX Capital
Source: Chesapeake Bay & Rivers AOR,MLS#: 2409890Originating MLS: Chesapeake Bay Area MLS
Facts & features
Interior
Bedrooms & bathrooms
- Bedrooms: 3
- Bathrooms: 3
- Full bathrooms: 2
- 1/2 bathrooms: 1
Heating
- Electric, Heat Pump, Oil, Zoned
Cooling
- Heat Pump, Zoned
Appliances
- Included: Down Draft, Double Oven, Dryer, Dishwasher, Electric Cooking, Electric Water Heater, Microwave, Range, Refrigerator, Washer
Features
- Beamed Ceilings, Ceiling Fan(s), Cathedral Ceiling(s), Dining Area, Fireplace, High Ceilings, Main Level Primary, Solid Surface Counters, Walk-In Closet(s)
- Flooring: Carpet, Tile, Wood
- Doors: Sliding Doors
- Windows: Screens
- Basement: Crawl Space
- Attic: Access Only,Walk-up
- Number of fireplaces: 1
- Fireplace features: Gas, Masonry
Interior area
- Total interior livable area: 2,157 sqft
- Finished area above ground: 2,157
Property
Parking
- Total spaces: 2
- Parking features: Attached, Circular Driveway, Driveway, Garage, Paved
- Attached garage spaces: 2
- Has uncovered spaces: Yes
Features
- Levels: Two
- Stories: 2
- Patio & porch: Screened, Deck, Porch
- Exterior features: Boat Lift, Deck, Dock, Porch, Paved Driveway
- Pool features: None
- Fencing: None
- Has view: Yes
- View description: Water
- Has water view: Yes
- Water view: Water
- Waterfront features: Dock Access, Mooring, River Front, Bulkhead, Boat Ramp/Lift Access, Waterfront
- Body of water: GREAT WICOMICO
- Frontage length: 239.0000,239.0000
Lot
- Size: 1.35 Acres
- Features: Landscaped, Waterfront
Details
- Parcel number: Tax Map # 361094F, DB 429784
- Zoning description: R
Construction
Type & style
- Home type: SingleFamily
- Architectural style: Two Story
- Property subtype: Single Family Residence
Materials
- Drywall, Frame, Wood Siding
- Roof: Composition
Condition
- Resale
- New construction: No
- Year built: 1986
Utilities & green energy
- Electric: Generator Hookup
- Sewer: Septic Tank
- Water: Community/Coop, Shared Well
Community & neighborhood
Community
- Community features: Bulkhead
Location
- Region: Burgess
- Subdivision: None
Other
Other facts
- Ownership: Individuals
- Ownership type: Sole Proprietor
Price history
| Date | Event | Price |
|---|---|---|
| 6/24/2024 | Sold | $774,900+0.1%$359/sqft |
Source: Chesapeake Bay & Rivers AOR #2409890 | ||
| 4/24/2024 | Pending sale | $774,000$359/sqft |
Source: | ||
| 4/24/2024 | Contingent | $774,000$359/sqft |
Source: Northern Neck AOR #116095 | ||
| 4/19/2024 | Listed for sale | $774,000+68.3%$359/sqft |
Source: Northern Neck AOR #116095 | ||
| 8/31/2020 | Sold | $460,000-4%$213/sqft |
Source: Northern Neck AOR #107168 | ||
Public tax history
| Year | Property taxes | Tax assessment |
|---|---|---|
| 2025 | $3,160 +12.1% | $427,000 |
| 2024 | $2,818 +8.2% | $427,000 |
| 2023 | $2,605 | $427,000 |
Find assessor info on the county website
Neighborhood: 22432
Nearby schools
GreatSchools rating
- 5/10Northumberland Elementary SchoolGrades: PK-5Distance: 6.1 mi
- 4/10Northumberland Middle SchoolGrades: 6-8Distance: 6.2 mi
- 6/10Northumberland High SchoolGrades: 9-12Distance: 6.2 mi
Schools provided by the listing agent
- Elementary: Northumberland
- Middle: Northumberland
- High: Northumberland
Source: Chesapeake Bay & Rivers AOR. This data may not be complete. We recommend contacting the local school district to confirm school assignments for this home.

Get pre-qualified for a loan
At Zillow Home Loans, we can pre-qualify you in as little as 5 minutes with no impact to your credit score.An equal housing lender. NMLS #10287.


