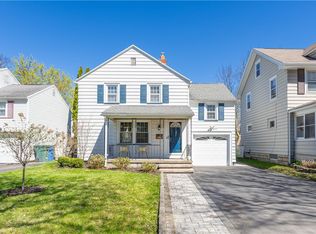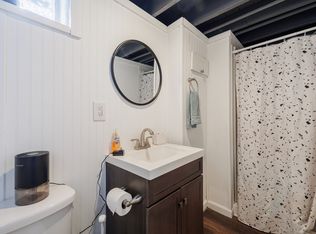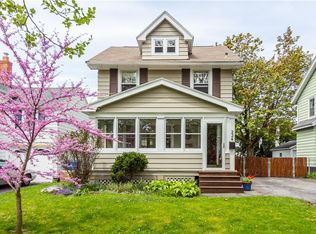Closed
$215,000
212 Farmington Rd, Rochester, NY 14609
3beds
1,520sqft
Single Family Residence
Built in 1942
5,105.23 Square Feet Lot
$297,700 Zestimate®
$141/sqft
$2,878 Estimated rent
Home value
$297,700
$271,000 - $327,000
$2,878/mo
Zestimate® history
Loading...
Owner options
Explore your selling options
What's special
Welcome to 212 Farmington Rd in Rochester NY's North Winton Village! This beautiful, clean and bright home offers hardwood floors, an open kitchen to a large vaulted family room surrounded by windows and overlooking the in-ground pool in the back yard. The kitchen is large with a great seating area and included appliances. Upstairs there are three great sized bedrooms along with two full baths. The basement is clean and dry with a new furnace and central air unit. There is an additional half bath / changing space for the pool in the garage. The rear yard is fenced and offers a rare in-ground pool opportunity for the area, a great space to relax or entertain or just cool off on these hot days! New furnace, new sliding rear door, new dishwasher, new disposal, new front steps and much more await! Delayed negotiations until 7/24/23 @ 6pm
Zillow last checked: 8 hours ago
Listing updated: August 28, 2023 at 07:15am
Listed by:
Robert C. Benjamin 585-340-4954,
Keller Williams Realty Greater Rochester
Bought with:
Michael T. Junge, 40JU1144960
RE/MAX Plus
Source: NYSAMLSs,MLS#: R1485473 Originating MLS: Rochester
Originating MLS: Rochester
Facts & features
Interior
Bedrooms & bathrooms
- Bedrooms: 3
- Bathrooms: 3
- Full bathrooms: 2
- 1/2 bathrooms: 1
- Main level bathrooms: 1
Heating
- Gas, Forced Air
Cooling
- Central Air
Appliances
- Included: Appliances Negotiable, Dishwasher, Disposal, Gas Oven, Gas Range, Gas Water Heater, Microwave, Refrigerator
- Laundry: In Basement
Features
- Breakfast Bar, Ceiling Fan(s), Eat-in Kitchen, Great Room, Kitchen/Family Room Combo, Other, See Remarks, Sliding Glass Door(s)
- Flooring: Hardwood, Tile, Varies
- Doors: Sliding Doors
- Windows: Thermal Windows
- Basement: Full
- Has fireplace: No
Interior area
- Total structure area: 1,520
- Total interior livable area: 1,520 sqft
Property
Parking
- Total spaces: 1
- Parking features: Attached, Garage, Driveway, Garage Door Opener
- Attached garage spaces: 1
Features
- Levels: Two
- Stories: 2
- Exterior features: Blacktop Driveway, Fully Fenced
- Fencing: Full
Lot
- Size: 5,105 sqft
- Dimensions: 44 x 116
- Features: Near Public Transit, Residential Lot
Details
- Parcel number: 26140010758000010320000000
- Special conditions: Standard
Construction
Type & style
- Home type: SingleFamily
- Architectural style: Colonial
- Property subtype: Single Family Residence
Materials
- Vinyl Siding, Copper Plumbing
- Foundation: Block
Condition
- Resale
- Year built: 1942
Utilities & green energy
- Electric: Circuit Breakers
- Sewer: Connected
- Water: Connected, Public
- Utilities for property: Cable Available, Sewer Connected, Water Connected
Community & neighborhood
Location
- Region: Rochester
- Subdivision: Wintonleigh Amd
Other
Other facts
- Listing terms: Cash,Conventional,FHA,VA Loan
Price history
| Date | Event | Price |
|---|---|---|
| 8/25/2023 | Sold | $215,000+19.5%$141/sqft |
Source: | ||
| 7/25/2023 | Pending sale | $179,900$118/sqft |
Source: | ||
| 7/19/2023 | Listed for sale | $179,900+33.4%$118/sqft |
Source: | ||
| 3/17/2014 | Sold | $134,900$89/sqft |
Source: | ||
| 2/7/2012 | Listing removed | $134,900$89/sqft |
Source: Nothnagle REALTORS #R168467 Report a problem | ||
Public tax history
| Year | Property taxes | Tax assessment |
|---|---|---|
| 2024 | -- | $239,200 +73.8% |
| 2023 | -- | $137,600 |
| 2022 | -- | $137,600 |
Find assessor info on the county website
Neighborhood: North Winton Village
Nearby schools
GreatSchools rating
- 2/10School 52 Frank Fowler DowGrades: PK-6Distance: 0.2 mi
- 3/10East Lower SchoolGrades: 6-8Distance: 0.8 mi
- 2/10East High SchoolGrades: 9-12Distance: 0.8 mi
Schools provided by the listing agent
- District: Rochester
Source: NYSAMLSs. This data may not be complete. We recommend contacting the local school district to confirm school assignments for this home.


