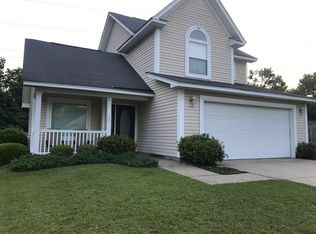Beautiful traditional home in Creekside Farms. This home features a large family room adjacent to the spacious kitchen and eating area, which opens up to the patio and a fully fenced back yard. There's a half bath and laundry room on the first level as well. Upstairs has three nice sized bedrooms, and a large master with double vanities, garden tub, separate shower, and a walk in closet. Creekside Farms is a quiet and well kept neighborhood zoned for award winning schools!
This property is off market, which means it's not currently listed for sale or rent on Zillow. This may be different from what's available on other websites or public sources.
