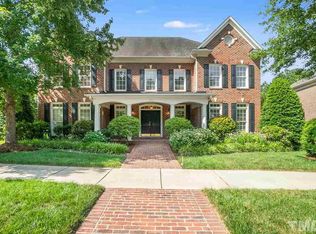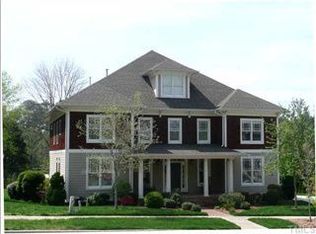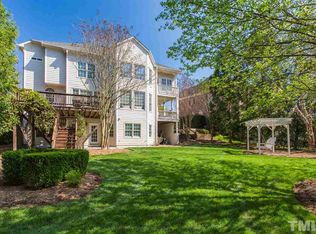Entertainer's Dream-Elegant Custom-Built Hm on lg lot w/CH Schls, features: Gracious Front Porch; Peak Party Flow Design; Rich Hardwoods & Built-ins on Main & lower levels; Main Flr Ofc/BR w/FBath; Updated Kitchen w/Granite, SS Apps & custom cabs; wonderful Screened Porch & spacious flat bkyard; Mstr w/trey ceiling & WIC; MBath w/Dual Vanities; 4th BR w/ensuite bath; Big BonusRm. Walk-out lwr lvl w/GameRm, RecRm, WetBar & Granite FBath. Walk to SWIM CLUB, School, Stores, Wellness Ctr & more. SEE Agt Rmks.
This property is off market, which means it's not currently listed for sale or rent on Zillow. This may be different from what's available on other websites or public sources.


