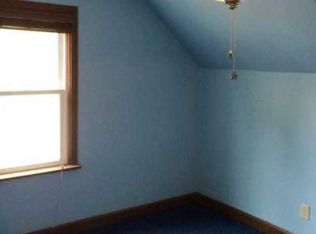Sold for $220,000 on 07/19/24
$220,000
212 Fairview Rd, Midland, PA 15059
4beds
2,235sqft
Single Family Residence
Built in 1950
0.4 Acres Lot
$232,700 Zestimate®
$98/sqft
$1,892 Estimated rent
Home value
$232,700
$198,000 - $275,000
$1,892/mo
Zestimate® history
Loading...
Owner options
Explore your selling options
What's special
This home checks all the boxes, Featuring 4 bedrooms, 3 baths and 2 kitchens makes for one special home! Thoughtfully updated throughout there’s signs in every room for how well cared for this home has been. Throughout the home you’ll find generous room sizes, plenty of storage, lots of natural light, new lighting fixtures, fresh paint and flooring just to name a few of the numerous updates. Glowing hardwood floors on the main & upper levels. The main floor features kitchen, DR, LR, Full bath and a bedroom. Perfect for a home office or guest room for those that wish to avoid the stairs. Upstairs the primary bedroom includes a huge walk-in closet with additional closet space. Bedrooms 3 and 4, along with another fully renovated bathroom, round out the top floor. Downstairs is a 2nd kitchen, oversized game room with 3rd full bath and laundry area. Wonderful backyard with covered patio and detached garage/storage areas. Situated a quiet corner lot. Don't miss this move in ready gem!
Zillow last checked: 8 hours ago
Listing updated: July 19, 2024 at 08:02am
Listed by:
Michael Reed 412-264-8300,
COLDWELL BANKER REALTY
Bought with:
Diana Staudenmaier, RS310947
COLDWELL BANKER REALTY
Source: WPMLS,MLS#: 1655342 Originating MLS: West Penn Multi-List
Originating MLS: West Penn Multi-List
Facts & features
Interior
Bedrooms & bathrooms
- Bedrooms: 4
- Bathrooms: 3
- Full bathrooms: 3
Primary bedroom
- Level: Upper
- Dimensions: 12x21
Bedroom 2
- Level: Upper
- Dimensions: 11x14
Bedroom 3
- Level: Upper
- Dimensions: 15x5
Bedroom 4
- Level: Main
- Dimensions: 11x12
Dining room
- Level: Main
- Dimensions: 12X12
Game room
- Level: Basement
- Dimensions: 15x27
Kitchen
- Level: Main
- Dimensions: 11x15
Living room
- Level: Main
- Dimensions: 15X27
Heating
- Forced Air, Gas
Cooling
- Central Air, Wall/Window Unit(s)
Appliances
- Included: Some Electric Appliances, Dryer, Dishwasher, Refrigerator, Stove, Washer
Features
- Window Treatments
- Flooring: Hardwood, Tile, Vinyl, Carpet
- Windows: Window Treatments
- Basement: Finished,Walk-Out Access
- Number of fireplaces: 2
Interior area
- Total structure area: 2,235
- Total interior livable area: 2,235 sqft
Property
Parking
- Total spaces: 2
- Parking features: Built In, Detached, Garage
- Has attached garage: Yes
Features
- Levels: Two
- Stories: 2
- Pool features: None
Lot
- Size: 0.40 Acres
- Dimensions: 100 x 175 x 100 x 175
Details
- Parcel number: 710080402000
Construction
Type & style
- Home type: SingleFamily
- Architectural style: Two Story
- Property subtype: Single Family Residence
Materials
- Brick, Vinyl Siding
- Roof: Asphalt
Condition
- Resale
- Year built: 1950
Utilities & green energy
- Sewer: Septic Tank
- Water: Public
Community & neighborhood
Location
- Region: Midland
Price history
| Date | Event | Price |
|---|---|---|
| 7/19/2024 | Sold | $220,000$98/sqft |
Source: | ||
| 6/6/2024 | Contingent | $220,000$98/sqft |
Source: | ||
| 5/28/2024 | Listed for sale | $220,000+80.3%$98/sqft |
Source: | ||
| 7/14/2020 | Sold | $122,000-15.8%$55/sqft |
Source: | ||
| 6/2/2020 | Pending sale | $144,900$65/sqft |
Source: BERKSHIRE HATHAWAY THE PREFERRED REALTY #1448023 Report a problem | ||
Public tax history
| Year | Property taxes | Tax assessment |
|---|---|---|
| 2023 | $2,761 +4.4% | $25,800 |
| 2022 | $2,645 +2% | $25,800 |
| 2021 | $2,593 +3.6% | $25,800 |
Find assessor info on the county website
Neighborhood: 15059
Nearby schools
GreatSchools rating
- 5/10Fairview El SchoolGrades: PK-5Distance: 2.9 mi
- 7/10Western Beaver Co Junior-Senior High SchoolGrades: 6-12Distance: 3 mi
Schools provided by the listing agent
- District: Western Beaver Cnty
Source: WPMLS. This data may not be complete. We recommend contacting the local school district to confirm school assignments for this home.

Get pre-qualified for a loan
At Zillow Home Loans, we can pre-qualify you in as little as 5 minutes with no impact to your credit score.An equal housing lender. NMLS #10287.
