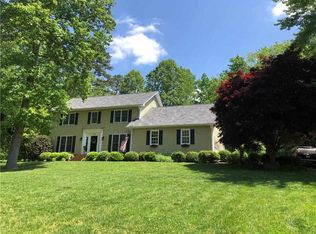DISTINCTIVELY ELEGANT custom home featuring an eye for design. From the 2 story entry, you will enjoy the living room with ceiling extending to 2nd floor, formal dining room, family room with fireplace & opens to the kitchen, all with pretty hardwood floors. Sun room overlooking the private back lawn, covered patio, pool, hot tub, all in a resort setting, plus bedroom and full bath complete the main floor. Up the pretty stairway is a spacious master suite with custom walk-in closet, bath with double vanity, garden tub and separate large tiled shower. 2 additional bedrooms, jack/jill bath with 2 vanity areas separated by the tub area. 2nd floor is completed with a pretty & well equipped media room, including built-in projector, drop down screen and large comfortable seating.
This property is off market, which means it's not currently listed for sale or rent on Zillow. This may be different from what's available on other websites or public sources.

