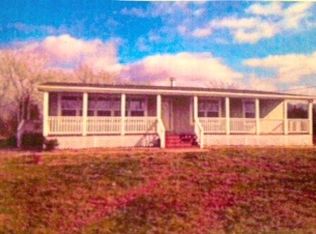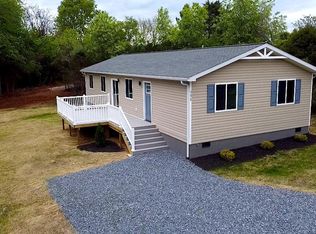Closed
$458,500
212 Esthers Lookout, Shenandoah, VA 22849
4beds
2,511sqft
Single Family Residence
Built in 1975
8.08 Acres Lot
$458,600 Zestimate®
$183/sqft
$2,228 Estimated rent
Home value
$458,600
Estimated sales range
Not available
$2,228/mo
Zestimate® history
Loading...
Owner options
Explore your selling options
What's special
Located just north of the town of Shenandoah, this beautifully renovated classic brick ranch is meticulously designed for seamless one-level living. The main floor features rich hardwood floors throughout, three bedrooms and two full baths, a spacious living room, an inviting eat-in kitchen, and a family room naturally well-lit by large windows overlooking the backyard’s mountain view- all complemented by additional finished living space in the walk-out basement. Thoughtful updates elevate every detail, from the sleek granite countertops, updated brand-new stainless-steel appliances, and modern light fixtures in the kitchen and bathrooms featuring update ceramic tiled showers. The lower level offers durable luxury vinyl plank flooring, a newly added primary bedroom suite, and a full bath accessible from the hall. Enjoy wood-burning fireplaces on both levels, ample storage areas, and elegant finishes throughout. Soak in the sunshine on the newly added deck at the back of the house, perfectly positioned to capture the breathtaking mountain views overlooking the picturesque Shenandoah Valley. And don’t miss the barn on the other side of the driveway- an ideal space for lawncare storage, a workshop, or even housing small farm animals.
Zillow last checked: 8 hours ago
Listing updated: October 29, 2025 at 01:35pm
Listed by:
Josh Lookabill 540-208-1901,
Real Broker LLC,
Zach Koops 540-696-5850,
Real Broker LLC
Bought with:
Kathie See, 0225053582
Kline May Realty: Broadway
Source: CAAR,MLS#: 669228 Originating MLS: Harrisonburg-Rockingham Area Association of REALTORS
Originating MLS: Harrisonburg-Rockingham Area Association of REALTORS
Facts & features
Interior
Bedrooms & bathrooms
- Bedrooms: 4
- Bathrooms: 3
- Full bathrooms: 3
Heating
- Baseboard, Central, Electric, Forced Air, Heat Pump, Hot Water, Multi-Fuel, Oil, Radiant
Cooling
- Central Air, Heat Pump
Appliances
- Included: Dishwasher, Electric Range, Microwave, Refrigerator
- Laundry: Washer Hookup, Dryer Hookup
Features
- Primary Downstairs, Remodeled, Eat-in Kitchen, Utility Room
- Flooring: Hardwood, Luxury Vinyl Plank
- Windows: Double Pane Windows, Insulated Windows, Screens
- Basement: Exterior Entry,Full,Heated,Interior Entry,Partially Finished,Walk-Out Access
- Number of fireplaces: 2
- Fireplace features: Two, Masonry, Wood Burning
Interior area
- Total structure area: 3,202
- Total interior livable area: 2,511 sqft
- Finished area above ground: 1,820
- Finished area below ground: 691
Property
Parking
- Parking features: Gravel, Off Street
Features
- Levels: One
- Stories: 1
- Patio & porch: Concrete, Covered, Deck, Front Porch, Patio, Porch
- Has view: Yes
- View description: Mountain(s)
Lot
- Size: 8.08 Acres
- Features: Level
Details
- Parcel number: 96A62A
- Zoning description: A Agricultural
Construction
Type & style
- Home type: SingleFamily
- Architectural style: Ranch
- Property subtype: Single Family Residence
Materials
- Brick, Stick Built, Vinyl Siding
- Foundation: Block
- Roof: Architectural
Condition
- Updated/Remodeled
- New construction: No
- Year built: 1975
Utilities & green energy
- Electric: Underground
- Sewer: Community/Coop Sewer, Shared Septic
- Water: Shared Well
- Utilities for property: Cable Available
Community & neighborhood
Security
- Security features: Dead Bolt(s)
Community
- Community features: None
Location
- Region: Shenandoah
- Subdivision: NONE
Price history
| Date | Event | Price |
|---|---|---|
| 10/29/2025 | Sold | $458,500+14.7%$183/sqft |
Source: | ||
| 9/24/2025 | Pending sale | $399,900$159/sqft |
Source: | ||
| 9/19/2025 | Listed for sale | $399,900$159/sqft |
Source: | ||
Public tax history
| Year | Property taxes | Tax assessment |
|---|---|---|
| 2024 | $1,454 | $199,200 |
| 2023 | $1,454 | $199,200 |
| 2022 | $1,454 | $199,200 |
Find assessor info on the county website
Neighborhood: 22849
Nearby schools
GreatSchools rating
- 4/10Shenandoah Elementary SchoolGrades: PK-5Distance: 1.7 mi
- 4/10Page County Middle SchoolGrades: 6-8Distance: 3.7 mi
- 5/10Page County High SchoolGrades: 9-12Distance: 3.7 mi
Schools provided by the listing agent
- Elementary: Shenandoah
- Middle: Page
- High: Page
Source: CAAR. This data may not be complete. We recommend contacting the local school district to confirm school assignments for this home.

Get pre-qualified for a loan
At Zillow Home Loans, we can pre-qualify you in as little as 5 minutes with no impact to your credit score.An equal housing lender. NMLS #10287.

