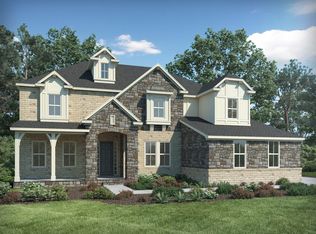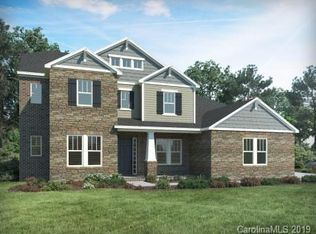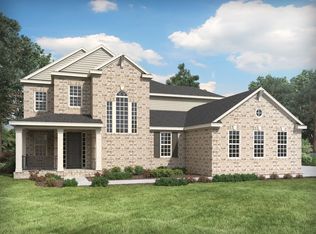Closed
$1,195,000
212 Enclave Blvd, Matthews, NC 28104
5beds
4,576sqft
Single Family Residence
Built in 2019
0.3 Acres Lot
$1,203,800 Zestimate®
$261/sqft
$4,997 Estimated rent
Home value
$1,203,800
$1.11M - $1.31M
$4,997/mo
Zestimate® history
Loading...
Owner options
Explore your selling options
What's special
Beautiful move-in-ready home in popular Falls of Weddington community. This energy efficient 5 bedroom- 4 1/2 baths with Primary bedroom with large walk-in closet and guest suite on main level. Den on the main level. Exquisite Great Room with Coffered Ceilings with Open Concept. Primary Suite bathroom has oversize shower and Soaker Tub, Dual Vanities and separate toilet closet. Covered screened in patio and 3 car garage. House has tankless water heater with Redistribution System.
Zillow last checked: 8 hours ago
Listing updated: July 18, 2024 at 10:39am
Listing Provided by:
Hala Matar hala.matar@redfin.com,
Redfin Corporation
Bought with:
Sally Awad
Weichert Realtors Sally Awad Group
Source: Canopy MLS as distributed by MLS GRID,MLS#: 4134775
Facts & features
Interior
Bedrooms & bathrooms
- Bedrooms: 5
- Bathrooms: 5
- Full bathrooms: 4
- 1/2 bathrooms: 1
- Main level bedrooms: 2
Primary bedroom
- Level: Main
- Area: 245.28 Square Feet
- Dimensions: 16' 0" X 15' 4"
Primary bedroom
- Level: Main
Bedroom s
- Level: Main
- Area: 161.04 Square Feet
- Dimensions: 13' 5" X 12' 0"
Bedroom s
- Level: Upper
- Area: 161 Square Feet
- Dimensions: 14' 0" X 11' 6"
Bedroom s
- Level: Upper
- Area: 157.5 Square Feet
- Dimensions: 14' 0" X 11' 3"
Bedroom s
- Level: Upper
- Area: 213 Square Feet
- Dimensions: 17' 9" X 12' 0"
Bedroom s
- Level: Main
Bedroom s
- Level: Upper
Bedroom s
- Level: Upper
Bedroom s
- Level: Upper
Bathroom half
- Level: Main
Bathroom full
- Level: Main
Bathroom full
- Level: Main
Bathroom full
- Level: Upper
Bathroom full
- Level: Upper
Bathroom half
- Level: Main
Bathroom full
- Level: Main
Bathroom full
- Level: Main
Bathroom full
- Level: Upper
Bathroom full
- Level: Upper
Bonus room
- Level: Upper
- Area: 432.17 Square Feet
- Dimensions: 25' 2" X 17' 2"
Bonus room
- Level: Upper
Dining room
- Level: Main
- Area: 188 Square Feet
- Dimensions: 16' 0" X 11' 9"
Dining room
- Level: Main
Family room
- Level: Main
- Area: 453.06 Square Feet
- Dimensions: 25' 2" X 18' 0"
Family room
- Level: Main
Kitchen
- Level: Main
- Area: 508.61 Square Feet
- Dimensions: 41' 3" X 12' 4"
Kitchen
- Level: Main
Office
- Level: Main
- Area: 137.04 Square Feet
- Dimensions: 12' 0" X 11' 5"
Office
- Level: Main
Other
- Level: Main
- Area: 162.96 Square Feet
- Dimensions: 12' 0" X 13' 7"
Other
- Level: Main
Heating
- Forced Air, Zoned
Cooling
- Ceiling Fan(s), Central Air, Zoned
Appliances
- Included: Convection Oven, Dishwasher, Disposal, Gas Cooktop, Gas Water Heater, Microwave, Oven, Plumbed For Ice Maker, Refrigerator, Self Cleaning Oven, Wall Oven
- Laundry: Main Level
Features
- Drop Zone, Kitchen Island, Open Floorplan, Walk-In Closet(s), Walk-In Pantry
- Flooring: Carpet, Hardwood, Tile
- Doors: Screen Door(s)
- Has basement: No
- Attic: Pull Down Stairs
- Fireplace features: Gas Log, Insert, Living Room
Interior area
- Total structure area: 4,576
- Total interior livable area: 4,576 sqft
- Finished area above ground: 4,576
- Finished area below ground: 0
Property
Parking
- Total spaces: 3
- Parking features: Driveway, Attached Garage, Keypad Entry, Garage on Main Level
- Attached garage spaces: 3
- Has uncovered spaces: Yes
Features
- Levels: Two
- Stories: 2
- Patio & porch: Front Porch, Patio, Screened
- Exterior features: In-Ground Irrigation
- Pool features: Community
- Fencing: Fenced
Lot
- Size: 0.30 Acres
Details
- Parcel number: 06090136
- Zoning: Res
- Special conditions: Standard
Construction
Type & style
- Home type: SingleFamily
- Property subtype: Single Family Residence
Materials
- Brick Partial, Stone
- Foundation: Slab
- Roof: Shingle
Condition
- New construction: No
- Year built: 2019
Utilities & green energy
- Sewer: County Sewer, Public Sewer
- Water: County Water
- Utilities for property: Wired Internet Available
Green energy
- Energy efficient items: Insulation
- Construction elements: Engineered Wood Products
Community & neighborhood
Security
- Security features: Carbon Monoxide Detector(s)
Community
- Community features: Clubhouse, Fitness Center, Playground, Pond, Sidewalks, Street Lights, Walking Trails
Location
- Region: Matthews
- Subdivision: The Falls at Weddington
HOA & financial
HOA
- Has HOA: Yes
- HOA fee: $1,630 annually
- Association name: First Service Residential
- Association phone: 855-546-9462
Other
Other facts
- Listing terms: Cash,Conventional,VA Loan
- Road surface type: Concrete, Paved
Price history
| Date | Event | Price |
|---|---|---|
| 7/18/2024 | Sold | $1,195,000$261/sqft |
Source: | ||
| 5/31/2024 | Listed for sale | $1,195,000+39%$261/sqft |
Source: | ||
| 9/27/2021 | Sold | $860,000-7%$188/sqft |
Source: | ||
| 9/1/2021 | Pending sale | $925,000$202/sqft |
Source: | ||
| 8/27/2021 | Contingent | $925,000$202/sqft |
Source: | ||
Public tax history
| Year | Property taxes | Tax assessment |
|---|---|---|
| 2025 | $6,142 +36.3% | $1,229,400 +89.2% |
| 2024 | $4,505 +10% | $649,700 +0.4% |
| 2023 | $4,094 -0.5% | $646,800 |
Find assessor info on the county website
Neighborhood: 28104
Nearby schools
GreatSchools rating
- 9/10Antioch ElementaryGrades: PK-5Distance: 0.5 mi
- 10/10Weddington Middle SchoolGrades: 6-8Distance: 3.2 mi
- 8/10Weddington High SchoolGrades: 9-12Distance: 3.3 mi
Schools provided by the listing agent
- Elementary: Antioch
- Middle: Weddington
- High: Weddington
Source: Canopy MLS as distributed by MLS GRID. This data may not be complete. We recommend contacting the local school district to confirm school assignments for this home.
Get a cash offer in 3 minutes
Find out how much your home could sell for in as little as 3 minutes with a no-obligation cash offer.
Estimated market value
$1,203,800
Get a cash offer in 3 minutes
Find out how much your home could sell for in as little as 3 minutes with a no-obligation cash offer.
Estimated market value
$1,203,800


