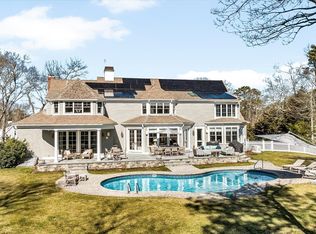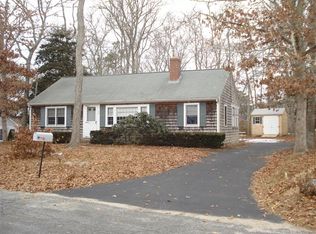Sold for $2,395,000
$2,395,000
212 Elliott Road, Centerville, MA 02632
4beds
4,787sqft
Single Family Residence
Built in 2004
1.39 Acres Lot
$2,493,200 Zestimate®
$500/sqft
$6,217 Estimated rent
Home value
$2,493,200
$2.22M - $2.79M
$6,217/mo
Zestimate® history
Loading...
Owner options
Explore your selling options
What's special
Centerville Sanctuary! Journey over the bridge...to this Better-Than-New destination property with extensive improvements during 2022/23. The Cathedral Ceiling Foyer welcomes you to the beautiful Open Floor Plan with Great Room overlooking the Bluestone Patio and sweeping private Backyard. Chef's Granite Kitchen with Breakfast Nook, Butler's Pantry with Wet Bar, and formal Dining Area, also a Half Bath with Laundry Room. Expansive Master Suite and handsome Library with Fireplace, and Powder Room complete the first floor. Second level offers 3 additional spacious Bedrooms Suites, including a separate apartment, perfect for an In-law situation. Large Lower Level and whistle clean 3-Bay Garage. Beautiful heated Swimming Pool with multi-level Stone Patio invites gatherings or quiet privacy. Nearby path to Craigville Beach. Custom Bayside Building Home with over $700,000 of upgrades and improvements in 2022/23. New 20 kW Generator, Solar Panels, new switches & fixtures, new Hunter Douglas window treatments, new A/C condensers, new carpeting, extensive Landscaping, Stone Patio, Irrigation Well...The improvement list is impressive. Remarkable Destination Property in an exclusive location
Zillow last checked: 8 hours ago
Listing updated: September 02, 2024 at 09:24pm
Listed by:
Chuck Tuttle 508-367-8800,
William Raveis Real Estate & Home Services
Bought with:
Mari Sennott Plus
Today Real Estate
Source: CCIMLS,MLS#: 22401444
Facts & features
Interior
Bedrooms & bathrooms
- Bedrooms: 4
- Bathrooms: 6
- Full bathrooms: 4
- 1/2 bathrooms: 2
- Main level bathrooms: 3
Primary bedroom
- Description: Flooring: Carpet
- Features: HU Cable TV, Walk-In Closet(s), View
- Level: First
Bedroom 2
- Description: Flooring: Carpet
- Features: Bedroom 2, Walk-In Closet(s), Office/Sitting Area, Private Full Bath, Closet
- Level: Second
Bedroom 3
- Description: Flooring: Carpet
- Features: Bedroom 3, Closet, Shared Full Bath
- Level: Second
Bedroom 4
- Description: Flooring: Carpet
- Features: Bedroom 4, Private Full Bath, Office/Sitting Area, HU Cable TV, Built-in Features
- Level: Second
Primary bathroom
- Features: Private Full Bath
Dining room
- Description: Flooring: Wood
- Level: First
Kitchen
- Description: Countertop(s): Granite,Flooring: Wood,Stove(s): Gas
- Features: Breakfast Bar, Upgraded Cabinets, View, Shared Half Bath, Recessed Lighting, Pantry, Kitchen, Kitchen Island, Built-in Features, Breakfast Nook
- Level: First
Living room
- Description: Fireplace(s): Gas,Flooring: Wood
- Features: Built-in Features, HU Cable TV, Recessed Lighting, Living Room
- Level: First
Heating
- Forced Air
Cooling
- Central Air
Appliances
- Included: Washer, Refrigerator, Microwave, Dishwasher, Gas Water Heater
- Laundry: Laundry Room, Shared Half Bath, First Floor
Features
- Wet Bar, Recessed Lighting, Pantry, Interior Balcony, HU Cable TV
- Flooring: Carpet, Tile, Hardwood
- Basement: Full,Interior Entry
- Number of fireplaces: 2
- Fireplace features: Gas
Interior area
- Total structure area: 4,787
- Total interior livable area: 4,787 sqft
Property
Parking
- Total spaces: 6
- Parking features: Garage - Attached, Open
- Attached garage spaces: 3
- Has uncovered spaces: Yes
Features
- Stories: 2
- Entry location: First Floor
- Exterior features: Underground Sprinkler, Private Yard, Outdoor Shower
- Has private pool: Yes
- Pool features: Heated, Vinyl, In Ground
- Has view: Yes
Lot
- Size: 1.39 Acres
- Features: Shopping, Cleared, Level, South of Route 28
Details
- Parcel number: 247256
- Zoning: SPLIT RC;RB
- Special conditions: None
Construction
Type & style
- Home type: SingleFamily
- Property subtype: Single Family Residence
Materials
- Shingle Siding
- Foundation: Poured
- Roof: Asphalt, Pitched
Condition
- Updated/Remodeled, Actual
- New construction: No
- Year built: 2004
- Major remodel year: 2023
Utilities & green energy
- Electric: Photovoltaics Seller Owned
- Sewer: Septic Tank
Community & neighborhood
Location
- Region: Centerville
Other
Other facts
- Listing terms: Cash
- Road surface type: Paved
Price history
| Date | Event | Price |
|---|---|---|
| 8/9/2024 | Sold | $2,395,000$500/sqft |
Source: | ||
| 6/10/2024 | Pending sale | $2,395,000$500/sqft |
Source: | ||
| 4/10/2024 | Listed for sale | $2,395,000+42.2%$500/sqft |
Source: | ||
| 12/13/2021 | Sold | $1,684,000-11.1%$352/sqft |
Source: | ||
| 9/21/2021 | Price change | $1,895,000-5.2%$396/sqft |
Source: | ||
Public tax history
| Year | Property taxes | Tax assessment |
|---|---|---|
| 2025 | $18,669 +12% | $2,307,700 +8.1% |
| 2024 | $16,670 +4% | $2,134,400 +11% |
| 2023 | $16,034 +6.2% | $1,922,500 +22.8% |
Find assessor info on the county website
Neighborhood: Centerville
Nearby schools
GreatSchools rating
- 7/10Centerville ElementaryGrades: K-3Distance: 1.3 mi
- 4/10Barnstable High SchoolGrades: 8-12Distance: 0.7 mi
- 5/10Barnstable Intermediate SchoolGrades: 6-7Distance: 0.9 mi
Schools provided by the listing agent
- District: Barnstable
Source: CCIMLS. This data may not be complete. We recommend contacting the local school district to confirm school assignments for this home.
Get a cash offer in 3 minutes
Find out how much your home could sell for in as little as 3 minutes with a no-obligation cash offer.
Estimated market value$2,493,200
Get a cash offer in 3 minutes
Find out how much your home could sell for in as little as 3 minutes with a no-obligation cash offer.
Estimated market value
$2,493,200

