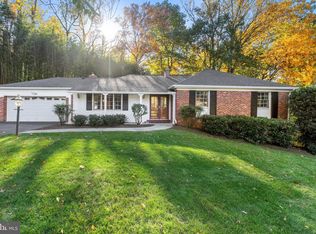Sold for $769,000 on 04/07/25
$769,000
212 Eldrid Dr, Silver Spring, MD 20904
4beds
3,091sqft
Single Family Residence
Built in 1967
0.46 Acres Lot
$761,400 Zestimate®
$249/sqft
$3,639 Estimated rent
Home value
$761,400
$693,000 - $830,000
$3,639/mo
Zestimate® history
Loading...
Owner options
Explore your selling options
What's special
This expansive Split-Colonial home provides ample room to spread out, situated on a private, fenced lot in desirable North Springbrook. The thoughtfully designed layout features generous common areas, perfect for both entertaining and everyday living. The spacious kitchen boasts abundant granite countertop space, stainless steel appliances, a pantry, and a bright breakfast room that overlooks the inviting family room. The family room features a cozy brick hearth fireplace and access to a charming flagstone patio, ideal for outdoor relaxation. The main level also includes a large living room with hardwood floors and abundant natural light, a formal dining room, a convenient powder room, and a laundry/mud room located between the kitchen and the attached two-car garage for added functionality. Upstairs, you'll find four spacious bedrooms with hardwood floors and two full bathrooms. The primary suite offers a generous bedroom, a private bath with a tub and shower, a walk-in closet, and a versatile bonus sitting room. The fully finished lower level provides additional living space, featuring a recreation room, an exercise area, or flexible space to suit your needs. Additional highlights include a two-car garage with rear access and ample off-street parking. This home presents exceptional value with plenty of room to grow — a fantastic opportunity in a sought-after location!
Zillow last checked: 8 hours ago
Listing updated: April 09, 2025 at 10:23am
Listed by:
Dave Savercool 301-237-3685,
Long & Foster Real Estate, Inc.,
Listing Team: Savercool Team
Bought with:
Tamar Hammer, 85434
Perennial Real Estate
Source: Bright MLS,MLS#: MDMC2169392
Facts & features
Interior
Bedrooms & bathrooms
- Bedrooms: 4
- Bathrooms: 3
- Full bathrooms: 2
- 1/2 bathrooms: 1
- Main level bathrooms: 1
Primary bedroom
- Features: Flooring - HardWood
- Level: Upper
Bedroom 1
- Features: Flooring - HardWood
- Level: Upper
Bedroom 2
- Features: Flooring - HardWood
- Level: Upper
Bedroom 3
- Features: Flooring - HardWood
- Level: Upper
Primary bathroom
- Level: Upper
Breakfast room
- Features: Flooring - Luxury Vinyl Plank
- Level: Main
Dining room
- Features: Flooring - HardWood
- Level: Main
Family room
- Features: Flooring - Carpet, Fireplace - Wood Burning
- Level: Lower
Foyer
- Level: Main
Other
- Level: Upper
Half bath
- Level: Main
Other
- Level: Lower
Kitchen
- Features: Breakfast Room, Granite Counters, Flooring - Luxury Vinyl Plank, Eat-in Kitchen, Kitchen - Gas Cooking, Lighting - Pendants, Pantry
- Level: Main
Laundry
- Level: Main
Living room
- Features: Flooring - HardWood
- Level: Lower
Recreation room
- Level: Lower
Sitting room
- Features: Flooring - HardWood
- Level: Upper
Utility room
- Level: Lower
Workshop
- Level: Lower
Heating
- Forced Air, Natural Gas
Cooling
- Central Air, Electric
Appliances
- Included: Microwave, Dishwasher, Disposal, Dryer, Exhaust Fan, Oven/Range - Gas, Refrigerator, Stainless Steel Appliance(s), Washer, Gas Water Heater
- Laundry: Laundry Room
Features
- Breakfast Area, Family Room Off Kitchen, Open Floorplan, Formal/Separate Dining Room, Eat-in Kitchen, Kitchen - Table Space, Pantry, Walk-In Closet(s)
- Flooring: Hardwood, Carpet, Wood
- Windows: Double Pane Windows, Screens, Replacement
- Basement: Partial,Workshop,Partially Finished
- Number of fireplaces: 1
Interior area
- Total structure area: 3,311
- Total interior livable area: 3,091 sqft
- Finished area above ground: 2,634
- Finished area below ground: 457
Property
Parking
- Total spaces: 6
- Parking features: Garage Faces Front, Garage Door Opener, Attached, Driveway
- Attached garage spaces: 2
- Uncovered spaces: 4
Accessibility
- Accessibility features: None
Features
- Levels: Multi/Split,Four
- Stories: 4
- Patio & porch: Patio
- Pool features: None
Lot
- Size: 0.46 Acres
- Features: Backs to Trees, Private
Details
- Additional structures: Above Grade, Below Grade
- Parcel number: 160500344187
- Zoning: R200
- Special conditions: Standard
Construction
Type & style
- Home type: SingleFamily
- Property subtype: Single Family Residence
Materials
- Brick
- Foundation: Block
- Roof: Architectural Shingle
Condition
- Very Good
- New construction: No
- Year built: 1967
Utilities & green energy
- Sewer: Public Sewer
- Water: Public
Community & neighborhood
Location
- Region: Silver Spring
- Subdivision: North Springbrook
Other
Other facts
- Listing agreement: Exclusive Right To Sell
- Listing terms: Cash,Conventional,FHA,VA Loan
- Ownership: Fee Simple
Price history
| Date | Event | Price |
|---|---|---|
| 4/7/2025 | Sold | $769,000$249/sqft |
Source: | ||
| 3/19/2025 | Pending sale | $769,000$249/sqft |
Source: | ||
| 3/12/2025 | Listed for sale | $769,000$249/sqft |
Source: | ||
Public tax history
| Year | Property taxes | Tax assessment |
|---|---|---|
| 2025 | $6,715 +22.3% | $523,000 +9.7% |
| 2024 | $5,489 +10.6% | $476,800 +10.7% |
| 2023 | $4,961 +5.3% | $430,600 +0.8% |
Find assessor info on the county website
Neighborhood: 20904
Nearby schools
GreatSchools rating
- 3/10Jackson Road Elementary SchoolGrades: PK-5Distance: 1.4 mi
- 3/10White Oak Middle SchoolGrades: 6-8Distance: 1.2 mi
- 4/10Springbrook High SchoolGrades: 9-12Distance: 0.7 mi
Schools provided by the listing agent
- Elementary: Jackson Road
- Middle: White Oak
- High: Springbrook
- District: Montgomery County Public Schools
Source: Bright MLS. This data may not be complete. We recommend contacting the local school district to confirm school assignments for this home.

Get pre-qualified for a loan
At Zillow Home Loans, we can pre-qualify you in as little as 5 minutes with no impact to your credit score.An equal housing lender. NMLS #10287.
Sell for more on Zillow
Get a free Zillow Showcase℠ listing and you could sell for .
$761,400
2% more+ $15,228
With Zillow Showcase(estimated)
$776,628