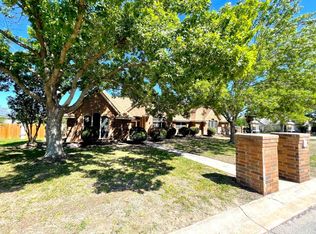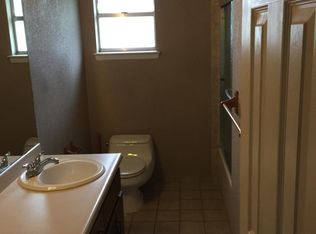Sold
Price Unknown
212 Echo Valley Dr, Del Rio, TX 78840
3beds
2,155sqft
Single Family Residence
Built in 1988
0.45 Acres Lot
$350,000 Zestimate®
$--/sqft
$2,404 Estimated rent
Home value
$350,000
$322,000 - $378,000
$2,404/mo
Zestimate® history
Loading...
Owner options
Explore your selling options
What's special
Living is easy in this Ceniza Hills home with its pool, separate studio with full bath and more all on its large, .45 of an acre, lot. This 3 bedroom, 2 bath home offers two spacious living rooms, formal dining room, kitchen with island and large, isolated primary bedroom. Tile flooring throughout, dining room comes with corner built-in cabinetry, pretty fireplace in living room, family room with lots of windows for pretty views of the pool, backyard and large covered patio that's perfect for outdoor entertaining. Additionally, you'll find a wonderful detached studio that's approximately 332 sq. ft. with its own full bath with shower that would make a great guest house that includes private access. The relaxing pool provides welcome relief from our Texas summers. Plenty of room to park your boat or extra vehicles with the additional double car parking pad next to the driveway. All of these extras at an affordable price includes easy access to the new Ceniza Hills Elementary School, Loop to LAFB, Amistad Lake and Veterans Blvd..
Zillow last checked: 8 hours ago
Listing updated: May 02, 2025 at 12:48pm
Listed by:
Michaelanna Hunter 830-703-0957,
Hunter Real Estate
Source: Del Rio BOR,MLS#: 206021
Facts & features
Interior
Bedrooms & bathrooms
- Bedrooms: 3
- Bathrooms: 2
- Full bathrooms: 2
Heating
- Central, Electric
Cooling
- Central Air, Window Unit(s), Electric
Appliances
- Included: Dishwasher, Disposal, Microwave, Range-Electric, Water Heater(Electric)
Features
- Ceiling Fan(s)
- Flooring: Tile, Ceramic
- Has fireplace: Yes
- Fireplace features: Masonry
Interior area
- Total structure area: 2,155
- Total interior livable area: 2,155 sqft
Property
Parking
- Total spaces: 2
- Parking features: Attached, Garage Door Opener
- Attached garage spaces: 2
Features
- Patio & porch: Covered
- Exterior features: Sprinkler System Full
- Pool features: In Ground
- Fencing: Privacy,Wrought Iron,Other/See Remarks
Lot
- Size: 0.45 Acres
Details
- Additional structures: Other
- Parcel number: 21315
- Zoning description: Residential Single Family
Construction
Type & style
- Home type: SingleFamily
- Property subtype: Single Family Residence
Materials
- Brick
- Foundation: Slab
- Roof: Composition
Condition
- Age: 31-50
- New construction: No
- Year built: 1988
Utilities & green energy
- Sewer: Public Sewer
- Water: Public
Community & neighborhood
Location
- Region: Del Rio
Other
Other facts
- Listing terms: Cash,FHA/VA
- Road surface type: Paved
Price history
| Date | Event | Price |
|---|---|---|
| 4/30/2025 | Sold | -- |
Source: Del Rio BOR #206021 Report a problem | ||
| 3/25/2025 | Pending sale | $308,000$143/sqft |
Source: Del Rio BOR #206021 Report a problem | ||
| 2/4/2025 | Price change | $308,000-6.4%$143/sqft |
Source: Del Rio BOR #206021 Report a problem | ||
| 12/23/2024 | Price change | $329,000-2.9%$153/sqft |
Source: Del Rio BOR #206021 Report a problem | ||
| 11/5/2024 | Price change | $339,000-3%$157/sqft |
Source: Del Rio BOR #206021 Report a problem | ||
Public tax history
| Year | Property taxes | Tax assessment |
|---|---|---|
| 2025 | $4,560 -4.3% | $304,082 +2.2% |
| 2024 | $4,767 +11.3% | $297,564 +10% |
| 2023 | $4,284 -10.5% | $270,513 +10% |
Find assessor info on the county website
Neighborhood: 78840
Nearby schools
GreatSchools rating
- 6/10Buena Vista Elementary SchoolGrades: K-5Distance: 0.4 mi
- 4/10Del Rio Middle SchoolGrades: 7-8Distance: 3.6 mi
- 6/10Del Rio High SchoolGrades: 9-12Distance: 2.1 mi
Schools provided by the listing agent
- Elementary: Buena Vista
Source: Del Rio BOR. This data may not be complete. We recommend contacting the local school district to confirm school assignments for this home.

