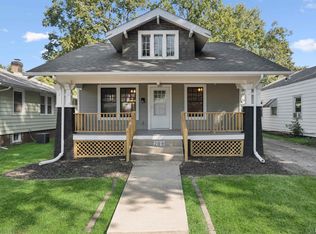Sold for $123,000 on 04/11/25
$123,000
212 E Spruce St, Springfield, IL 62704
2beds
1,538sqft
Single Family Residence, Residential
Built in 1920
6,520 Square Feet Lot
$127,000 Zestimate®
$80/sqft
$1,149 Estimated rent
Home value
$127,000
$116,000 - $138,000
$1,149/mo
Zestimate® history
Loading...
Owner options
Explore your selling options
What's special
Super cute 2 bedroom & 1 bathroom bungalow centrally located in Springfield. You will appreciate all the original woodwork and charm and enjoy relaxing on the front porch just a few steps away from the upcoming 3rd Street Greenway project that will bring new green spaces and a bike/walking/exercise trail close to your home. You will enjoy all the natural light in this home with the wall-length windows that span the dining room. This home has plenty of storage spaces, a full basement, a sump pump with a finished recreation room, or a great playroom for the kids. The deep backyard lot is fenced all the way around except in front of the 2 1/2 car garage to keep your vehicles out of the weather. All appliances stay including the washer and dryer. The home is pre-inspected and selling as-is as reported with corrections made. Move in right away and enjoy your new home!
Zillow last checked: 8 hours ago
Listing updated: April 13, 2025 at 01:01pm
Listed by:
Julie Davis Mobl:217-836-3123,
The Real Estate Group, Inc.
Bought with:
Julie Davis, 471011887
The Real Estate Group, Inc.
Source: RMLS Alliance,MLS#: CA1034060 Originating MLS: Capital Area Association of Realtors
Originating MLS: Capital Area Association of Realtors

Facts & features
Interior
Bedrooms & bathrooms
- Bedrooms: 2
- Bathrooms: 1
- Full bathrooms: 1
Bedroom 1
- Level: Main
- Dimensions: 11ft 6in x 11ft 4in
Bedroom 2
- Level: Main
- Dimensions: 11ft 3in x 10ft 4in
Other
- Level: Main
- Dimensions: 15ft 3in x 12ft 1in
Other
- Area: 544
Additional room
- Description: Bathroom
- Level: Main
- Dimensions: 7ft 1in x 6ft 2in
Additional room 2
- Description: storage laundry room
- Dimensions: 26ft 4in x 13ft 3in
Kitchen
- Level: Main
- Dimensions: 13ft 2in x 8ft 11in
Living room
- Level: Main
- Dimensions: 13ft 4in x 13ft 1in
Main level
- Area: 994
Recreation room
- Level: Basement
- Dimensions: 10ft 9in x 26ft 5in
Heating
- Forced Air
Cooling
- Central Air
Appliances
- Included: Dishwasher, Dryer, Microwave, Range, Refrigerator, Washer, Gas Water Heater
Features
- Ceiling Fan(s)
- Windows: Window Treatments, Blinds
- Basement: Full,Partially Finished
Interior area
- Total structure area: 994
- Total interior livable area: 1,538 sqft
Property
Parking
- Total spaces: 2
- Parking features: Detached
- Garage spaces: 2
Lot
- Size: 6,520 sqft
- Dimensions: 40 x 163
- Features: Level
Details
- Parcel number: 2204.0235010
Construction
Type & style
- Home type: SingleFamily
- Architectural style: Bungalow
- Property subtype: Single Family Residence, Residential
Materials
- Frame, Aluminum Siding
- Foundation: Brick/Mortar
- Roof: Shingle
Condition
- New construction: No
- Year built: 1920
Utilities & green energy
- Sewer: Public Sewer
- Water: Public
Community & neighborhood
Location
- Region: Springfield
- Subdivision: None
Other
Other facts
- Road surface type: Paved
Price history
| Date | Event | Price |
|---|---|---|
| 4/11/2025 | Sold | $123,000$80/sqft |
Source: | ||
| 2/3/2025 | Pending sale | $123,000$80/sqft |
Source: | ||
| 1/23/2025 | Listed for sale | $123,000+47.3%$80/sqft |
Source: | ||
| 8/17/2020 | Sold | $83,500+0.6%$54/sqft |
Source: | ||
| 6/28/2020 | Pending sale | $83,000$54/sqft |
Source: The Real Estate Group Inc. #CA1000725 | ||
Public tax history
| Year | Property taxes | Tax assessment |
|---|---|---|
| 2024 | $2,249 +6.3% | $32,771 +9.5% |
| 2023 | $2,116 +6.9% | $29,934 +6.6% |
| 2022 | $1,979 +4.5% | $28,087 +3.9% |
Find assessor info on the county website
Neighborhood: 62704
Nearby schools
GreatSchools rating
- 5/10Butler Elementary SchoolGrades: K-5Distance: 0.9 mi
- 3/10Benjamin Franklin Middle SchoolGrades: 6-8Distance: 1.2 mi
- 2/10Springfield Southeast High SchoolGrades: 9-12Distance: 1.7 mi

Get pre-qualified for a loan
At Zillow Home Loans, we can pre-qualify you in as little as 5 minutes with no impact to your credit score.An equal housing lender. NMLS #10287.
