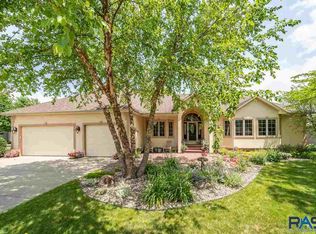Sold for $490,000 on 10/29/24
$490,000
212 E Meadowlark Ct, Brandon, SD 57005
5beds
2,662sqft
SingleFamily
Built in 1996
0.28 Acres Lot
$496,900 Zestimate®
$184/sqft
$2,604 Estimated rent
Home value
$496,900
$472,000 - $522,000
$2,604/mo
Zestimate® history
Loading...
Owner options
Explore your selling options
What's special
This well-maintained ranch is located in a family-friendly neighborhood, on a quiet street, close to Brandon Elementary, Brandon Middle School and 1 block from a newly remodeled Tallgrass park. This home is a one-owner smoke free home and is located in a highly sought-after neighborhood in the center of Brandon. The updated main level features a gas fire place, large master suite with a walk-in closet and full bath, 2 additional bedrooms, a full bathroom and a 1/2 bathroom located off the kitchen leading to the oversized 3 stall garage. The kitchen features hardwood floors, backsplash and granite sink. The main floor bathrooms are finished with luxury vinyl flooring and onyx tops. The walkout lower level features a gas fireplace, 2 generous bedrooms, a remodeled full bath with walk-in shower, storage area and laundry room. Outside features (3) different areas to gather. The first is a large wrap around wood deck that leads to the patio. The patio is also pre-wired for a hot tub if desired. The lower level patio may be accessed through the walk out basement. The exterior features beautiful mature trees, landscaping outlined by cement edging, irrigation system, and a storage shed.
Property Improvements:
- Landscaping Updates - 2024
- Concrete Lifting - 2023
- New 4 Inch Gutters & Downspouts - 2023
- Anderson Downstairs Patio Door Replaced - 2022
- Upstairs Remodel - New Carpet & Flooring - 2017
- New Furnace & Air Conditioner With Humidifier - 2017
- Upstairs & Downstairs Bathroom Remodel - 2015
- Kitchen Remodel - 2011
- Roof Replaced - 2010
- Anderson Upstairs Patio Door Replaced - 2010
Facts & features
Interior
Bedrooms & bathrooms
- Bedrooms: 5
- Bathrooms: 4
- Full bathrooms: 2
- 3/4 bathrooms: 1
- 1/2 bathrooms: 1
Heating
- Forced air, Gas
Cooling
- Central
Appliances
- Included: Dishwasher, Dryer, Freezer, Garbage disposal, Microwave, Range / Oven, Refrigerator, Washer
Features
- Flooring: Carpet, Hardwood
- Basement: Finished
- Has fireplace: Yes
- Fireplace features: masonry
Interior area
- Total interior livable area: 2,662 sqft
Property
Parking
- Parking features: Garage - Attached
Features
- Exterior features: Other, Vinyl, Brick
Lot
- Size: 0.28 Acres
Details
- Parcel number: 64283
Construction
Type & style
- Home type: SingleFamily
Materials
- Frame
- Foundation: Concrete
- Roof: Asphalt
Condition
- Year built: 1996
Community & neighborhood
Location
- Region: Brandon
Price history
| Date | Event | Price |
|---|---|---|
| 10/29/2024 | Sold | $490,000-1.8%$184/sqft |
Source: Public Record | ||
| 7/28/2024 | Pending sale | $499,000$187/sqft |
Source: Owner | ||
| 7/19/2024 | Listed for sale | $499,000$187/sqft |
Source: Owner | ||
Public tax history
| Year | Property taxes | Tax assessment |
|---|---|---|
| 2024 | $6,094 0% | $473,400 +9.8% |
| 2023 | $6,096 +5.5% | $431,300 +11.6% |
| 2022 | $5,780 +11% | $386,600 +15.4% |
Find assessor info on the county website
Neighborhood: 57005
Nearby schools
GreatSchools rating
- 10/10Brandon Elementary - 03Grades: PK-4Distance: 0.3 mi
- 9/10Brandon Valley Middle School - 02Grades: 7-8Distance: 0.2 mi
- 7/10Brandon Valley High School - 01Grades: 9-12Distance: 0.6 mi

Get pre-qualified for a loan
At Zillow Home Loans, we can pre-qualify you in as little as 5 minutes with no impact to your credit score.An equal housing lender. NMLS #10287.
